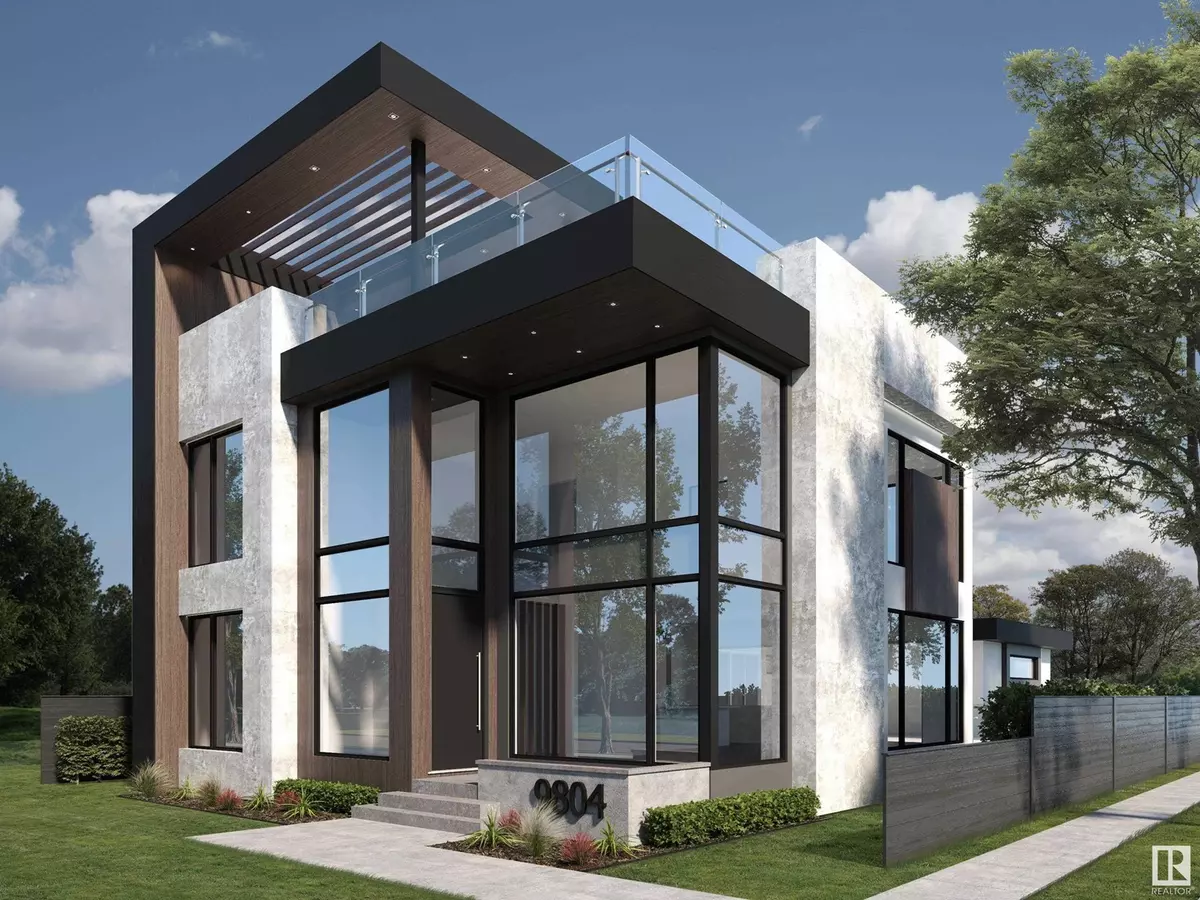
9804 143 ST NW Edmonton, AB T5N2R5
4 Beds
3 Baths
3,303 SqFt
UPDATED:
Key Details
Property Type Single Family Home
Sub Type Freehold
Listing Status Active
Purchase Type For Sale
Square Footage 3,303 sqft
Price per Sqft $726
Subdivision Crestwood
MLS® Listing ID E4366622
Bedrooms 4
Half Baths 1
Originating Board REALTORS® Association of Edmonton
Year Built 2023
Lot Size 6,809 Sqft
Acres 6809.5728
Property Description
Location
Province AB
Rooms
Extra Room 1 Main level 5.1 m X 4 m Living room
Extra Room 2 Main level 4.2 m X 4.1 m Dining room
Extra Room 3 Main level 6.4 m X 3 m Kitchen
Extra Room 4 Main level 3.3 m X 3 m Bedroom 3
Extra Room 5 Main level 3.6 m X 3 m Bedroom 4
Extra Room 6 Upper Level 4.2 m X 3.9 m Primary Bedroom
Interior
Heating Forced air, In Floor Heating
Fireplaces Type Insert
Exterior
Garage Yes
Waterfront No
View Y/N No
Private Pool No
Building
Story 2
Others
Ownership Freehold







