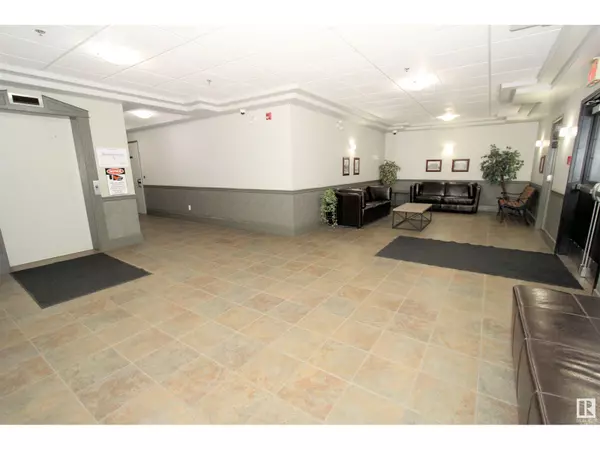
#311 10116 80 AV NW Edmonton, AB T6E6V7
2 Beds
2 Baths
1,041 SqFt
UPDATED:
Key Details
Property Type Condo
Sub Type Condominium/Strata
Listing Status Active
Purchase Type For Sale
Square Footage 1,041 sqft
Price per Sqft $240
Subdivision Ritchie
MLS® Listing ID E4386272
Bedrooms 2
Condo Fees $591/mo
Originating Board REALTORS® Association of Edmonton
Year Built 2002
Lot Size 639 Sqft
Acres 639.8068
Property Description
Location
Province AB
Rooms
Extra Room 1 Main level 4.12 m X 4.78 m Living room
Extra Room 2 Main level 1.91 m X 3.81 m Dining room
Extra Room 3 Main level 2.58 m X 3.6 m Kitchen
Extra Room 4 Main level 4.68 m X 3.4 m Primary Bedroom
Extra Room 5 Main level 4.25 m X 2.68 m Bedroom 2
Interior
Heating In Floor Heating
Fireplaces Type Insert
Exterior
Garage Yes
Community Features Public Swimming Pool
Waterfront No
View Y/N No
Total Parking Spaces 2
Private Pool No
Others
Ownership Condominium/Strata







