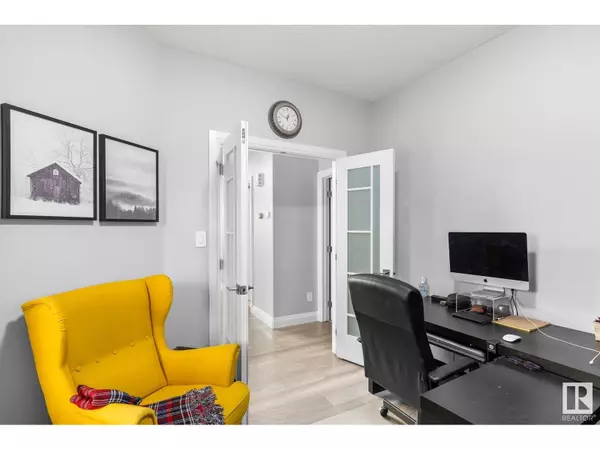
3702 CLAXTON PL SW Edmonton, AB T6W2B5
6 Beds
5 Baths
2,767 SqFt
UPDATED:
Key Details
Property Type Single Family Home
Sub Type Freehold
Listing Status Active
Purchase Type For Sale
Square Footage 2,767 sqft
Price per Sqft $307
Subdivision Chappelle Area
MLS® Listing ID E4386618
Bedrooms 6
Originating Board REALTORS® Association of Edmonton
Year Built 2018
Lot Size 6,293 Sqft
Acres 6293.0127
Property Description
Location
Province AB
Rooms
Extra Room 1 Lower level 4.5 m X 3.02 m Bedroom 5
Extra Room 2 Lower level 3.02 m X 4.72 m Bedroom 6
Extra Room 3 Lower level 3.18 m X 2.62 m Second Kitchen
Extra Room 4 Main level 5.13 m X 4.62 m Living room
Extra Room 5 Main level 2.41 m X 3.33 m Dining room
Extra Room 6 Main level 4.32 m X 3.3 m Kitchen
Interior
Heating Forced air
Fireplaces Type Unknown
Exterior
Garage Yes
Waterfront No
View Y/N No
Private Pool No
Building
Story 2
Others
Ownership Freehold







