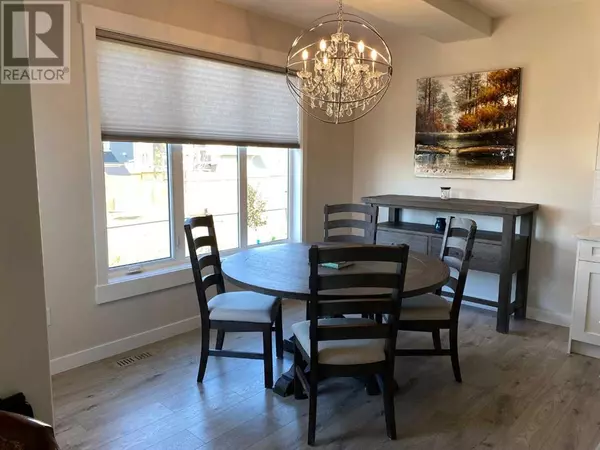
729 MANDALAY Avenue NW Carstairs, AB T0M0N0
3 Beds
3 Baths
2,216 SqFt
UPDATED:
Key Details
Property Type Single Family Home
Sub Type Freehold
Listing Status Active
Purchase Type For Sale
Square Footage 2,216 sqft
Price per Sqft $297
MLS® Listing ID A2141164
Bedrooms 3
Half Baths 1
Originating Board Calgary Real Estate Board
Lot Size 5,324 Sqft
Acres 5324.0
Property Description
Location
Province AB
Rooms
Extra Room 1 Second level 15.08 Ft x 13.42 Ft Primary Bedroom
Extra Room 2 Second level 12.50 Ft x 9.83 Ft 5pc Bathroom
Extra Room 3 Second level 11.17 Ft x 5.00 Ft Other
Extra Room 4 Second level 12.50 Ft x 5.42 Ft Laundry room
Extra Room 5 Second level 11.17 Ft x 10.42 Ft Bedroom
Extra Room 6 Second level 13.50 Ft x 5.33 Ft 4pc Bathroom
Interior
Heating Other,
Cooling See Remarks
Flooring Ceramic Tile, Other, Wood, Vinyl Plank
Fireplaces Number 1
Exterior
Garage Yes
Garage Spaces 3.0
Garage Description 3
Fence Not fenced
Waterfront No
View Y/N No
Total Parking Spaces 6
Private Pool No
Building
Lot Description Lawn
Story 2
Others
Ownership Freehold







