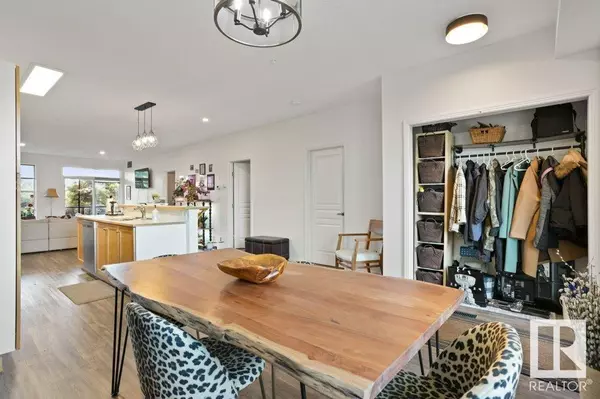
#213 9507 101 AV NW Edmonton, AB T5H4R1
2 Beds
2 Baths
1,114 SqFt
UPDATED:
Key Details
Property Type Condo
Sub Type Condominium/Strata
Listing Status Active
Purchase Type For Sale
Square Footage 1,114 sqft
Price per Sqft $233
Subdivision Riverdale
MLS® Listing ID E4394546
Bedrooms 2
Condo Fees $505/mo
Originating Board REALTORS® Association of Edmonton
Year Built 2002
Lot Size 631 Sqft
Acres 631.7339
Property Description
Location
Province AB
Rooms
Extra Room 1 Main level 4.63 m X 6.36 m Living room
Extra Room 2 Main level 4.62 m X 3.2 m Dining room
Extra Room 3 Main level 2.49 m X 3.42 m Kitchen
Extra Room 4 Main level 3.21 m X 4.34 m Primary Bedroom
Extra Room 5 Main level 3.23 m X 3.79 m Bedroom 2
Extra Room 6 Main level 1.51 m X 2.48 m Utility room
Interior
Heating Forced air
Cooling Central air conditioning
Exterior
Garage Yes
Waterfront No
View Y/N No
Private Pool No
Others
Ownership Condominium/Strata







