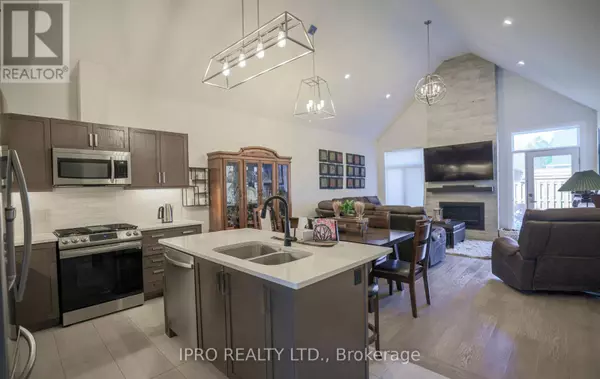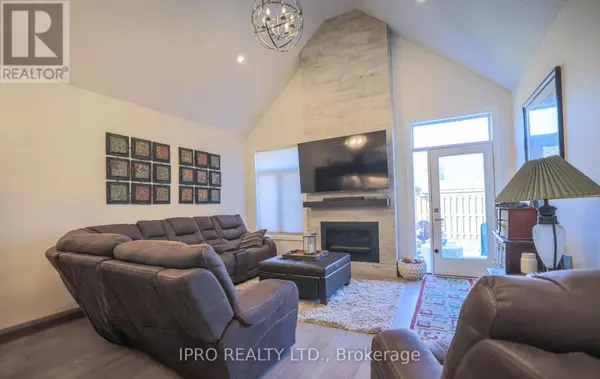
63 Compass TRL #7 Central Elgin (port Stanley), ON N5L0B8
2 Beds
2 Baths
1,199 SqFt
UPDATED:
Key Details
Property Type Townhouse
Sub Type Townhouse
Listing Status Active
Purchase Type For Sale
Square Footage 1,199 sqft
Price per Sqft $496
Subdivision Port Stanley
MLS® Listing ID X9246801
Style Bungalow
Bedrooms 2
Condo Fees $250/mo
Originating Board Toronto Regional Real Estate Board
Property Description
Location
Province ON
Rooms
Extra Room 1 Main level 2.59 m X 3.81 m Kitchen
Extra Room 2 Main level 5.03 m X 4.27 m Dining room
Extra Room 3 Main level 4.72 m X 5.18 m Great room
Extra Room 4 Main level 5.03 m X 4.27 m Primary Bedroom
Extra Room 5 Main level 3.05 m X 3.35 m Bedroom 2
Extra Room 6 Main level Measurements not available Bathroom
Interior
Heating Forced air
Cooling Central air conditioning
Flooring Hardwood
Exterior
Garage Yes
Community Features Pet Restrictions
View Y/N No
Total Parking Spaces 2
Private Pool No
Building
Story 1
Architectural Style Bungalow
Others
Ownership Condominium/Strata







