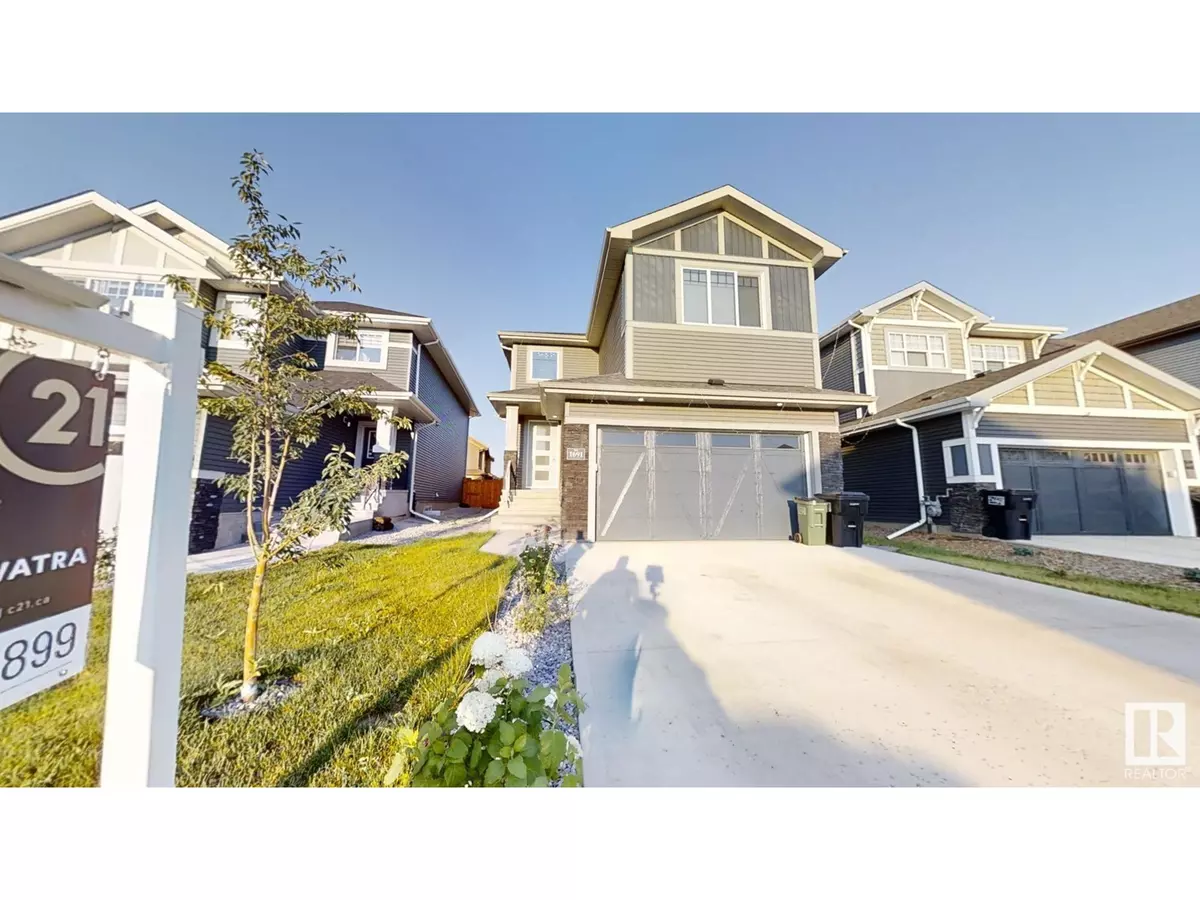REQUEST A TOUR If you would like to see this home without being there in person, select the "Virtual Tour" option and your agent will contact you to discuss available opportunities.
In-PersonVirtual Tour

$ 649,999
Est. payment /mo
Active
1691 Enright Way NW Edmonton, AB T6M0Z1
5 Beds
3 Baths
2,180 SqFt
UPDATED:
Key Details
Property Type Single Family Home
Sub Type Freehold
Listing Status Active
Purchase Type For Sale
Square Footage 2,180 sqft
Price per Sqft $298
Subdivision Edgemont (Edmonton)
MLS® Listing ID E4401441
Bedrooms 5
Originating Board REALTORS® Association of Edmonton
Year Built 2021
Property Description
Welcome to this stunning single-family home in Edgemont. Upon entering, you'll find a spacious landing area leading to a beautifully designed, open-concept layout. The comfortable living room, complete with a cozy fireplace, is bathed in natural light from the large windows. The main floor features a well-appointed kitchen, separate living and dining areas, and a bedroom with a full bathroomideal for families with elderly members. Every corner of this home has been thoughtfully utilized to maximize space and function. Upstairs, a spacious bonus room is surrounded by additional bedrooms and a master suite with an ensuite bathroom and walk-in closet. The laundry room is also conveniently located on this floor. The backyard offers a deck and grassy area, perfect for entertaining or relaxing. Large windows flood the home with sunlight, creating a bright and inviting atmosphere. The SELLERS HAVE INVESTED $50,000 IN UPGRADES, enhancing the homes features. (id:24570)
Location
Province AB
Rooms
Extra Room 1 Main level 4.3 m X 4.24 m Living room
Extra Room 2 Main level 2.87 m X 3.41 m Dining room
Extra Room 3 Main level 3.61 m X 3.41 m Kitchen
Extra Room 4 Main level 3.01 m X 2.86 m Bedroom 5
Extra Room 5 Main level 1.96 m X 1.63 m Pantry
Extra Room 6 Upper Level 3.03 m X 4.41 m Family room
Interior
Heating Forced air
Exterior
Parking Features Yes
Fence Fence
View Y/N No
Private Pool No
Building
Story 2
Others
Ownership Freehold







