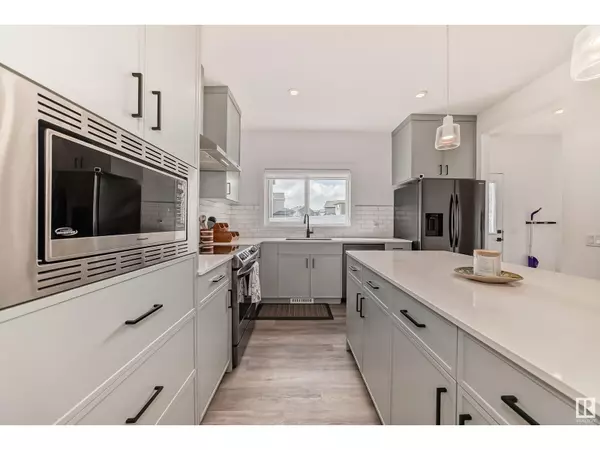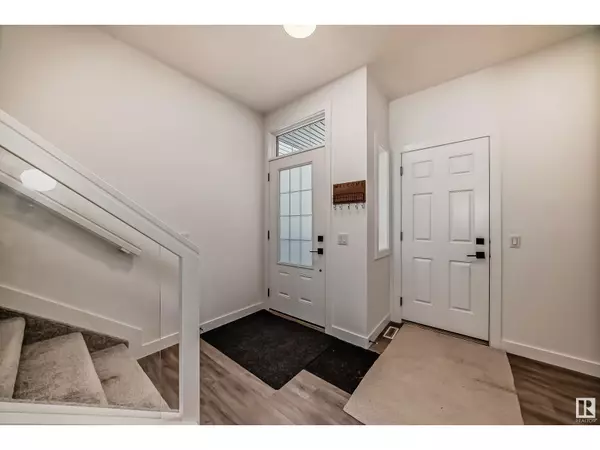
17728 73 ST NW Edmonton, AB T5Z0V8
3 Beds
3 Baths
1,553 SqFt
UPDATED:
Key Details
Property Type Single Family Home
Sub Type Freehold
Listing Status Active
Purchase Type For Sale
Square Footage 1,553 sqft
Price per Sqft $331
Subdivision Crystallina Nera West
MLS® Listing ID E4403075
Bedrooms 3
Half Baths 1
Originating Board REALTORS® Association of Edmonton
Year Built 2022
Lot Size 2,850 Sqft
Acres 2850.8218
Property Description
Location
Province AB
Rooms
Extra Room 1 Main level 4.5 m X 3.52 m Living room
Extra Room 2 Main level 3.01 m X 2.61 m Dining room
Extra Room 3 Main level 3.52 m X 3.72 m Kitchen
Extra Room 4 Upper Level 3.82 m X 3.18 m Primary Bedroom
Extra Room 5 Upper Level 3.24 m X 2.72 m Bedroom 2
Extra Room 6 Upper Level 3.23 m X 2.93 m Bedroom 3
Interior
Heating Forced air
Cooling Central air conditioning
Exterior
Garage Yes
Waterfront No
View Y/N No
Private Pool No
Building
Story 2
Others
Ownership Freehold







