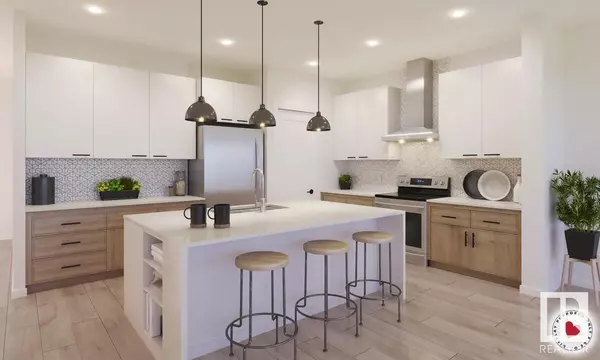
16808 33 AV SW Edmonton, AB T6W5M3
3 Beds
3 Baths
1,886 SqFt
UPDATED:
Key Details
Property Type Single Family Home
Sub Type Freehold
Listing Status Active
Purchase Type For Sale
Square Footage 1,886 sqft
Price per Sqft $310
Subdivision Glenridding Ravine
MLS® Listing ID E4403687
Bedrooms 3
Half Baths 1
Originating Board REALTORS® Association of Edmonton
Year Built 2023
Lot Size 3,358 Sqft
Acres 3358.34
Property Description
Location
Province AB
Rooms
Extra Room 1 Main level 3.96 m X 3.65 m Living room
Extra Room 2 Main level 3.96 m X 4.34 m Dining room
Extra Room 3 Main level 2.44 m X 4.34 m Kitchen
Extra Room 4 Main level 2.17 m X 4.31 m Pantry
Extra Room 5 Upper Level 4.29 m X 3.36 m Primary Bedroom
Extra Room 6 Upper Level 3.14 m X 3.72 m Bedroom 2
Interior
Heating Forced air
Fireplaces Type Insert
Exterior
Garage Yes
Fence Not fenced
Waterfront No
View Y/N No
Private Pool No
Building
Story 2
Others
Ownership Freehold







