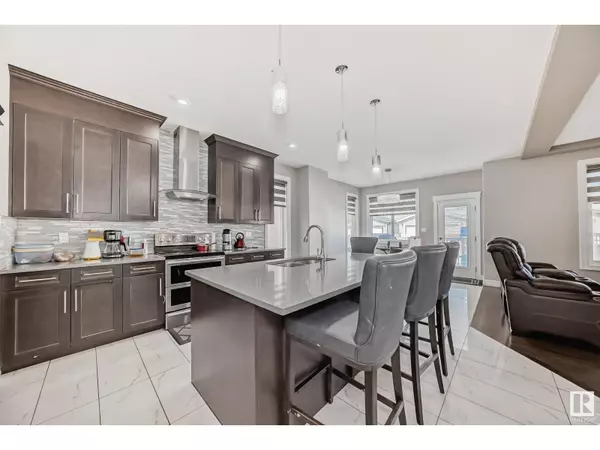
17014 62 ST NW Edmonton, AB T5Y2V9
6 Beds
4 Baths
2,548 SqFt
UPDATED:
Key Details
Property Type Single Family Home
Sub Type Freehold
Listing Status Active
Purchase Type For Sale
Square Footage 2,548 sqft
Price per Sqft $294
Subdivision Mcconachie Area
MLS® Listing ID E4405673
Bedrooms 6
Originating Board REALTORS® Association of Edmonton
Year Built 2018
Lot Size 4,147 Sqft
Acres 4147.6577
Property Description
Location
Province AB
Rooms
Extra Room 1 Basement 4.4 m X 3.48 m Bedroom 5
Extra Room 2 Basement 3.49 m X 3.18 m Bedroom 6
Extra Room 3 Basement 3.31 m X 2.6 m Second Kitchen
Extra Room 4 Main level 4.7 m X 4.61 m Living room
Extra Room 5 Main level 3.37 m X 2.43 m Dining room
Extra Room 6 Main level 4.04 m X 3.42 m Kitchen
Interior
Heating Forced air
Cooling Central air conditioning
Fireplaces Type Unknown
Exterior
Garage Yes
Fence Fence
Waterfront No
View Y/N No
Total Parking Spaces 4
Private Pool No
Building
Story 2
Others
Ownership Freehold







