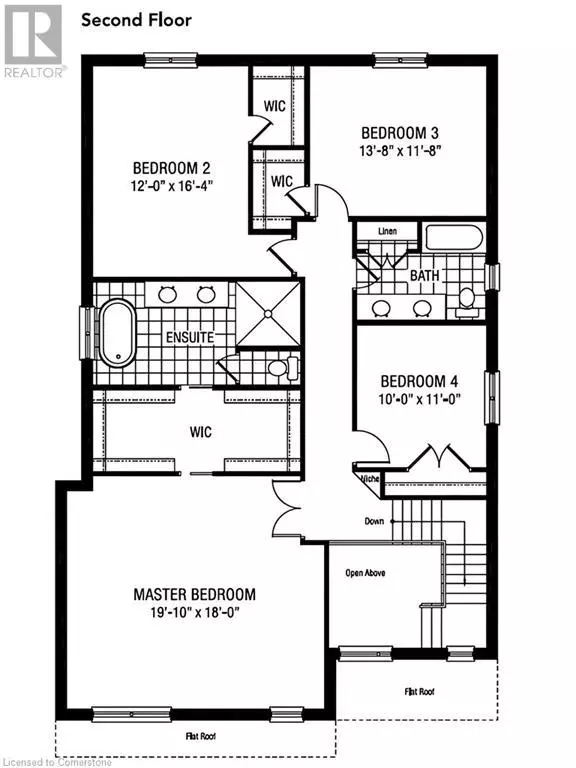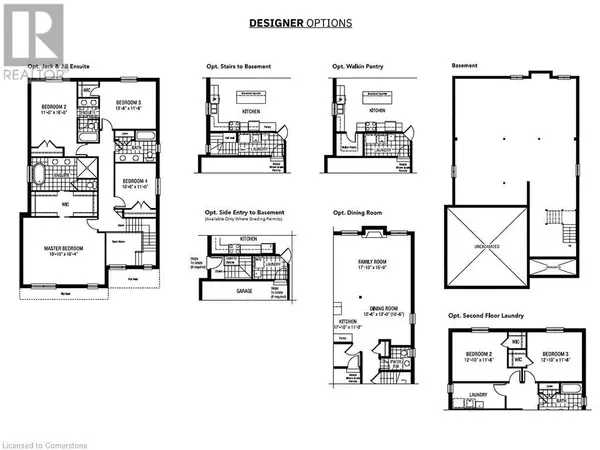
155 KLEIN Circle Ancaster, ON L9K0K3
4 Beds
3 Baths
2,837 SqFt
UPDATED:
Key Details
Property Type Single Family Home
Sub Type Freehold
Listing Status Active
Purchase Type For Sale
Square Footage 2,837 sqft
Price per Sqft $532
Subdivision 423 - Meadowlands
MLS® Listing ID XH4200262
Style 2 Level
Bedrooms 4
Half Baths 1
Originating Board Cornerstone - Hamilton-Burlington
Property Description
Location
Province ON
Rooms
Extra Room 1 Second level Measurements not available 5pc Bathroom
Extra Room 2 Second level 10'0'' x 11'0'' Bedroom
Extra Room 3 Second level 13'8'' x 11'8'' Bedroom
Extra Room 4 Second level 12'0'' x 16'4'' Bedroom
Extra Room 5 Second level Measurements not available 5pc Bathroom
Extra Room 6 Second level 19'10'' x 18'0'' Primary Bedroom
Interior
Heating Forced air,
Exterior
Garage Yes
Waterfront No
View Y/N No
Total Parking Spaces 4
Private Pool No
Building
Story 2
Sewer Municipal sewage system
Architectural Style 2 Level
Others
Ownership Freehold







