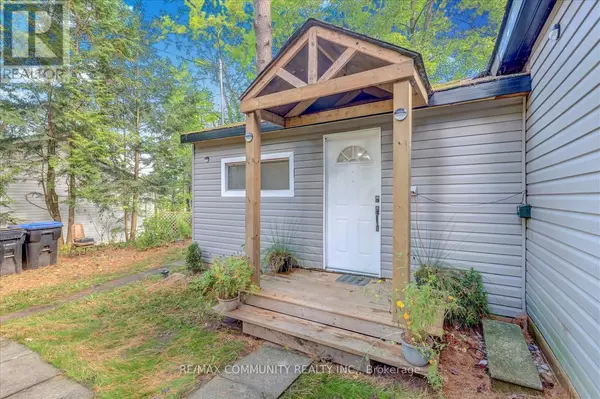
4294 CANAL ROAD Severn, ON L0K2B0
3 Beds
2 Baths
699 SqFt
UPDATED:
Key Details
Property Type Single Family Home
Listing Status Active
Purchase Type For Sale
Square Footage 699 sqft
Price per Sqft $679
Subdivision Rural Severn
MLS® Listing ID S9372538
Style Bungalow
Bedrooms 3
Condo Fees $971/mo
Originating Board Toronto Regional Real Estate Board
Property Description
Location
Province ON
Rooms
Extra Room 1 Ground level 12 m X 11 m Living room
Extra Room 2 Ground level 15 m X 11 m Dining room
Extra Room 3 Ground level 11 m X 10 m Kitchen
Extra Room 4 Ground level 10 m X 9 m Bedroom 2
Extra Room 5 Ground level 18 m X 8 m Bedroom 3
Extra Room 6 Ground level 12 m X 10 m Primary Bedroom
Interior
Heating Baseboard heaters
Flooring Vinyl
Exterior
Garage No
Waterfront No
View Y/N No
Total Parking Spaces 8
Private Pool No
Building
Story 1
Sewer Septic System
Architectural Style Bungalow







