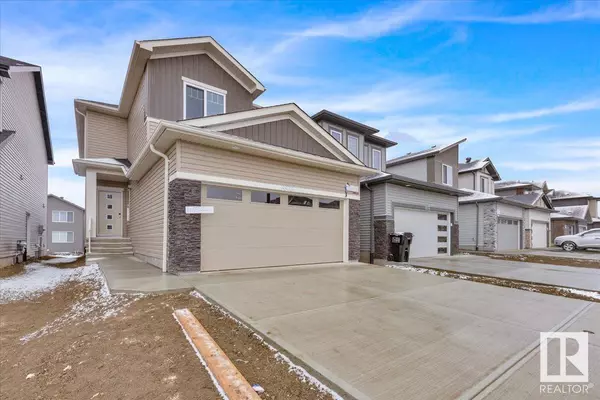
8876 CARSON WY SW Edmonton, AB T6W5H8
6 Beds
4 Baths
1,754 SqFt
UPDATED:
Key Details
Property Type Single Family Home
Sub Type Freehold
Listing Status Active
Purchase Type For Sale
Square Footage 1,754 sqft
Price per Sqft $375
Subdivision Chappelle Area
MLS® Listing ID E4409483
Bedrooms 6
Originating Board REALTORS® Association of Edmonton
Year Built 2024
Lot Size 3,344 Sqft
Acres 3344.9927
Property Description
Location
Province AB
Rooms
Extra Room 1 Basement Measurements not available Family room
Extra Room 2 Basement Measurements not available Bedroom 5
Extra Room 3 Basement Measurements not available Bedroom 6
Extra Room 4 Basement Measurements not available Second Kitchen
Extra Room 5 Main level 11.6 m X 15.6 m Living room
Extra Room 6 Main level 9.6 m X 9.6 m Dining room
Interior
Heating Forced air
Fireplaces Type Unknown
Exterior
Garage Yes
Waterfront No
View Y/N No
Private Pool No
Building
Story 2
Others
Ownership Freehold







