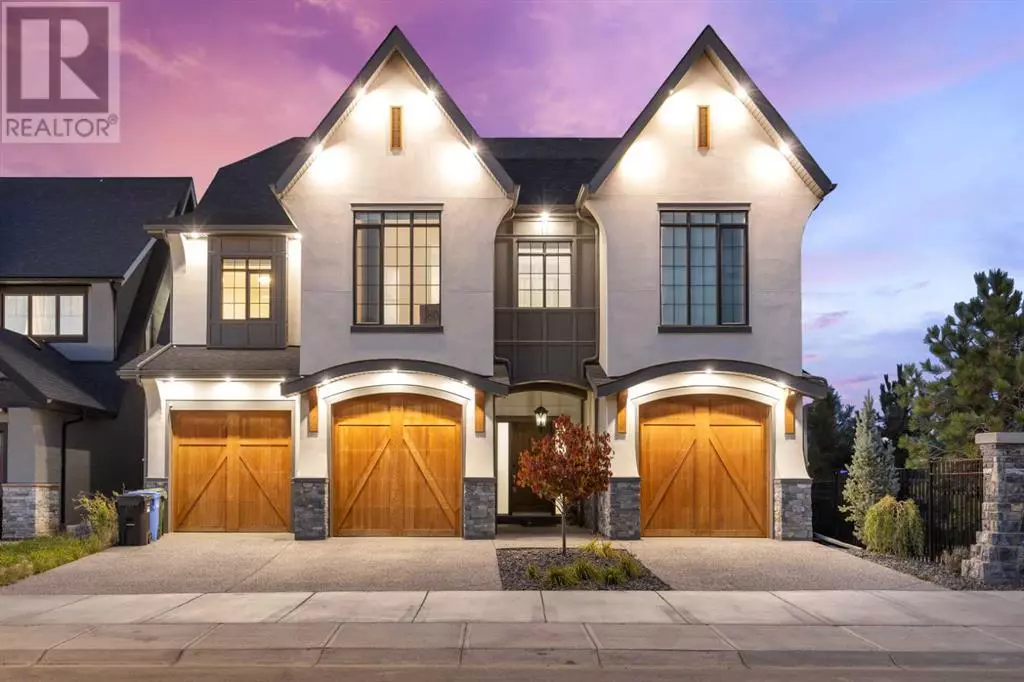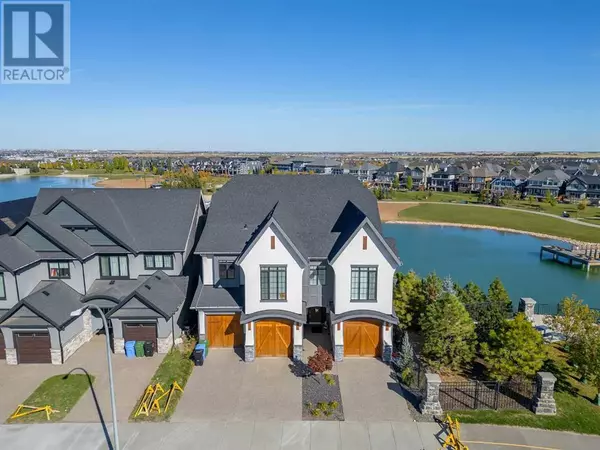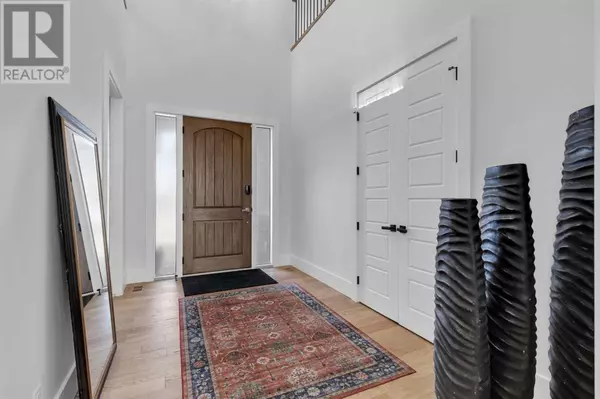
580 Marine Drive SE Calgary, AB T3M2Z6
5 Beds
6 Baths
4,294 SqFt
UPDATED:
Key Details
Property Type Single Family Home
Sub Type Freehold
Listing Status Active
Purchase Type For Sale
Square Footage 4,294 sqft
Price per Sqft $650
Subdivision Mahogany
MLS® Listing ID A2170023
Bedrooms 5
Half Baths 1
Originating Board Calgary Real Estate Board
Year Built 2021
Lot Size 7,976 Sqft
Acres 7976.0576
Property Description
Location
Province AB
Rooms
Extra Room 1 Lower level Measurements not available 4pc Bathroom
Extra Room 2 Lower level 15.33 Ft x 13.42 Ft Bedroom
Extra Room 3 Lower level 11.50 Ft x 11.75 Ft Dining room
Extra Room 4 Lower level 19.75 Ft x 25.25 Ft Family room
Extra Room 5 Lower level 12.33 Ft x 18.50 Ft Other
Extra Room 6 Lower level 6.00 Ft x 11.42 Ft Wine Cellar
Interior
Heating Forced air, , In Floor Heating
Cooling Central air conditioning
Flooring Carpeted, Ceramic Tile, Hardwood
Fireplaces Number 4
Exterior
Garage Yes
Garage Spaces 2.0
Garage Description 2
Fence Partially fenced
Community Features Lake Privileges
Waterfront No
View Y/N No
Total Parking Spaces 5
Private Pool No
Building
Lot Description Landscaped
Story 2
Others
Ownership Freehold







