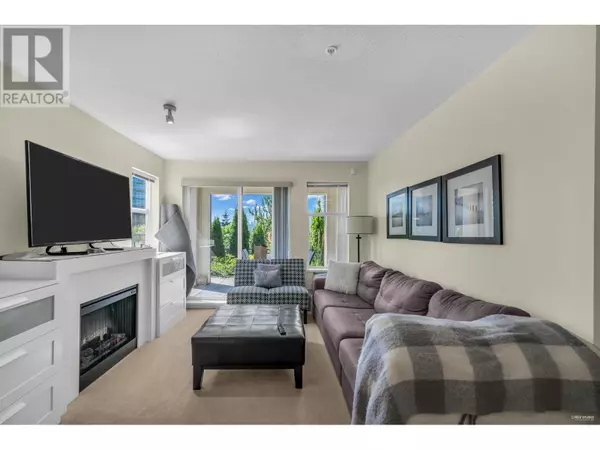REQUEST A TOUR If you would like to see this home without being there in person, select the "Virtual Tour" option and your advisor will contact you to discuss available opportunities.
In-PersonVirtual Tour

$ 748,000
Est. payment /mo
Active
4728 BRENTWOOD DR #113 Burnaby, BC V5C0G2
2 Beds
2 Baths
887 SqFt
UPDATED:
Key Details
Property Type Condo
Sub Type Strata
Listing Status Active
Purchase Type For Sale
Square Footage 887 sqft
Price per Sqft $843
MLS® Listing ID R2935737
Bedrooms 2
Condo Fees $490/mo
Originating Board Greater Vancouver REALTORS®
Year Built 2009
Property Description
Welcome to the Varley at Brentwood Gate by local giant developer Ledingham Mcallister. This coveted 1 bedroom + Den unitfeatures open concept layout, a bedroom with spacious walk-in closet, a spacious den, ample kitchen with S/S appliances, andgranite countertops, and a patio. Nestled in the core of the Brentwood mall area, just steps to shopping, Millennium skytrainstation, Whole Foods, restaurants, and easy access to hwy 1 and more. 10 min walk to Brentwood Park Elementary, 5 min driveto Alpha Secondary. 1 parking +1 storage locker. Must See!! Open house: Dec 1 Sunday 2-4pm (id:24570)
Location
Province BC
Interior
Heating Baseboard heaters
Exterior
Parking Features No
Community Features Pets Allowed
View Y/N No
Total Parking Spaces 1
Private Pool No
Others
Ownership Strata







