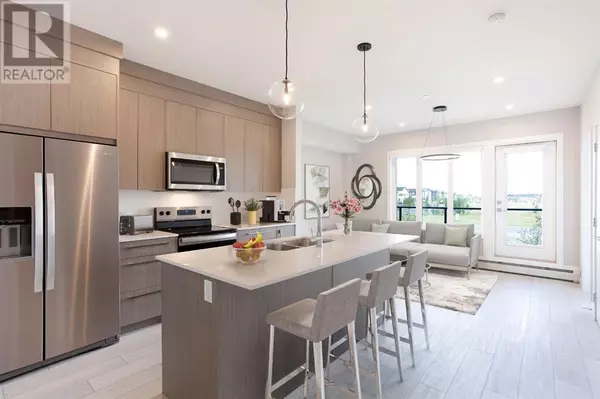
2213, 60 Skyview Ranch Road NE Calgary, AB T3N0G3
2 Beds
2 Baths
716 SqFt
UPDATED:
Key Details
Property Type Condo
Sub Type Condominium/Strata
Listing Status Active
Purchase Type For Sale
Square Footage 716 sqft
Price per Sqft $497
Subdivision Skyview Ranch
MLS® Listing ID A2173152
Style High rise
Bedrooms 2
Condo Fees $307/mo
Originating Board Calgary Real Estate Board
Property Description
Location
Province AB
Rooms
Extra Room 1 Main level 4.01 M x 3.45 M Kitchen
Extra Room 2 Main level 4.17 M x 2.64 M Living room
Extra Room 3 Main level 1.60 M x .97 M Laundry room
Extra Room 4 Main level 4.27 M x 2.13 M Other
Extra Room 5 Main level 3.61 M x 3.18 M Primary Bedroom
Extra Room 6 Main level 3.00 M x 2.46 M Bedroom
Interior
Heating Baseboard heaters
Cooling None
Flooring Tile, Vinyl Plank
Exterior
Garage No
Community Features Pets Allowed With Restrictions
Waterfront No
View Y/N No
Total Parking Spaces 2
Private Pool No
Building
Story 6
Architectural Style High rise
Others
Ownership Condominium/Strata







