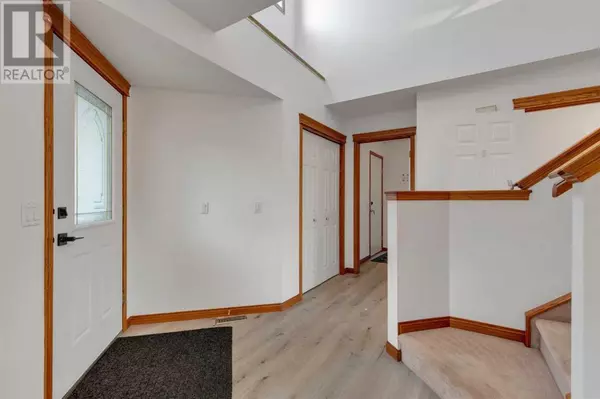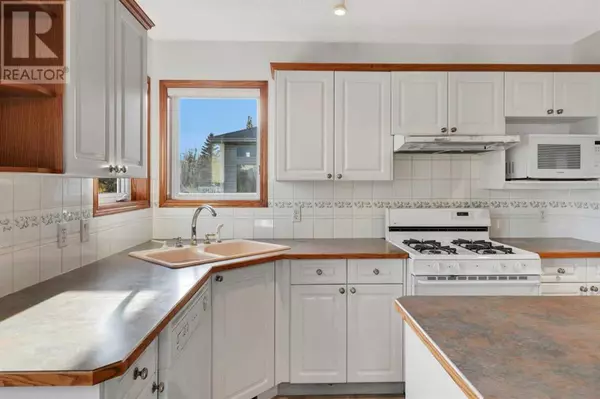
176 Panorama Hills Place NW Calgary, AB T3K4N5
4 Beds
4 Baths
1,653 SqFt
UPDATED:
Key Details
Property Type Single Family Home
Sub Type Freehold
Listing Status Active
Purchase Type For Sale
Square Footage 1,653 sqft
Price per Sqft $399
Subdivision Panorama Hills
MLS® Listing ID A2173244
Bedrooms 4
Half Baths 1
Originating Board Calgary Real Estate Board
Year Built 1996
Lot Size 4,800 Sqft
Acres 4800.704
Property Description
Location
Province AB
Rooms
Extra Room 1 Second level 17.50 Ft x 11.00 Ft Primary Bedroom
Extra Room 2 Second level 12.17 Ft x 10.17 Ft Bedroom
Extra Room 3 Second level 12.58 Ft x 9.08 Ft Bedroom
Extra Room 4 Second level 11.33 Ft x 8.33 Ft Hall
Extra Room 5 Second level Measurements not available 4pc Bathroom
Extra Room 6 Second level Measurements not available 4pc Bathroom
Interior
Heating Forced air
Cooling None
Flooring Carpeted, Ceramic Tile, Laminate
Fireplaces Number 1
Exterior
Garage Yes
Garage Spaces 2.0
Garage Description 2
Fence Fence
Community Features Golf Course Development
Waterfront No
View Y/N No
Total Parking Spaces 2
Private Pool No
Building
Lot Description Landscaped, Lawn
Story 2
Others
Ownership Freehold







