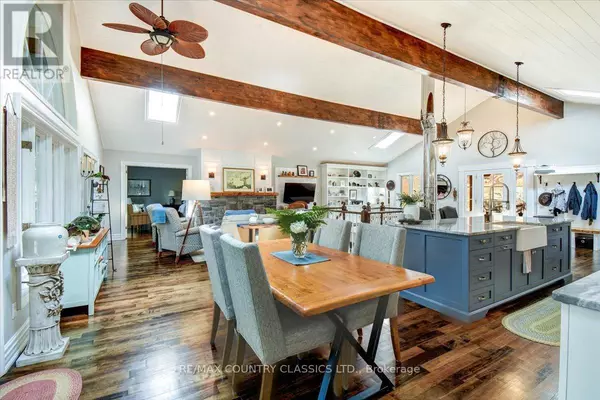
442A STRINGER DRIVE Bancroft, ON K0L1C0
5 Beds
2 Baths
1,999 SqFt
OPEN HOUSE
Sun Nov 24, 2:00pm - 4:00pm
UPDATED:
Key Details
Property Type Single Family Home
Sub Type Freehold
Listing Status Active
Purchase Type For Sale
Square Footage 1,999 sqft
Price per Sqft $642
MLS® Listing ID X9417079
Style Bungalow
Bedrooms 5
Originating Board Central Lakes Association of REALTORS®
Property Description
Location
Province ON
Lake Name Coe
Rooms
Extra Room 1 Lower level 3.1 m X 2.49 m Utility room
Extra Room 2 Lower level 2.1 m X 3.05 m Pantry
Extra Room 3 Lower level 3.17 m X 3.9 m Bedroom 4
Extra Room 4 Lower level 3.1 m X 3.4 m Bedroom 5
Extra Room 5 Lower level 6.8 m X 6.25 m Family room
Extra Room 6 Lower level 2.3 m X 6.75 m Laundry room
Interior
Heating Forced air
Flooring Hardwood, Ceramic
Fireplaces Number 2
Fireplaces Type Free Standing Metal, Woodstove
Exterior
Garage Yes
Waterfront Yes
View Y/N Yes
View View, Direct Water View
Total Parking Spaces 23
Private Pool No
Building
Story 1
Sewer Septic System
Water Coe
Architectural Style Bungalow
Others
Ownership Freehold







