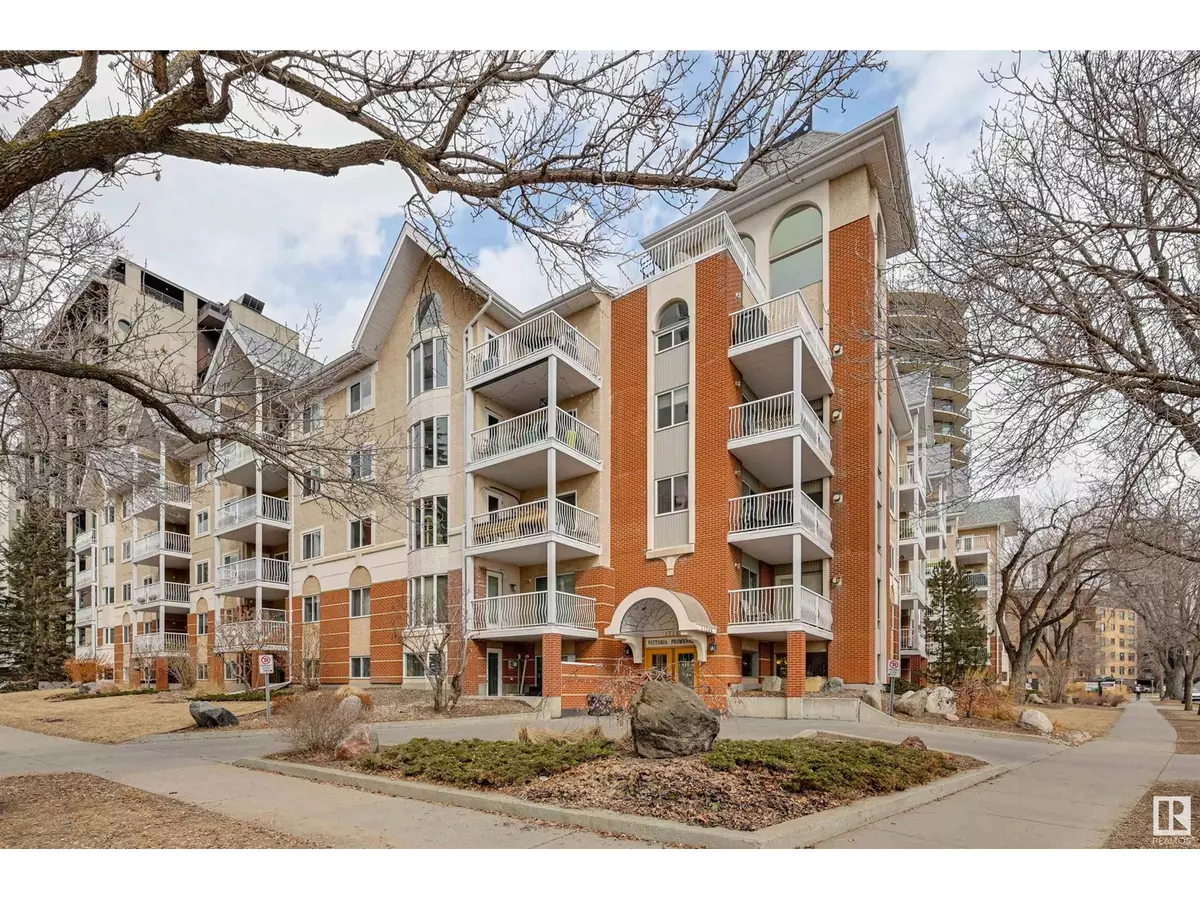
#414 11716 100 AV NW Edmonton, AB T5K2G3
2 Beds
2 Baths
1,158 SqFt
UPDATED:
Key Details
Property Type Condo
Sub Type Condominium/Strata
Listing Status Active
Purchase Type For Sale
Square Footage 1,158 sqft
Price per Sqft $280
Subdivision Oliver
MLS® Listing ID E4411079
Bedrooms 2
Condo Fees $634/mo
Originating Board REALTORS® Association of Edmonton
Year Built 1993
Property Description
Location
Province AB
Rooms
Extra Room 1 Main level 5.01 m X 4.03 m Living room
Extra Room 2 Main level 2.98 m X 2.63 m Dining room
Extra Room 3 Main level 3.41 m X 2.72 m Kitchen
Extra Room 4 Main level 4.04 m X 3.44 m Primary Bedroom
Extra Room 5 Main level 3.33 m X 3.09 m Bedroom 2
Interior
Heating Hot water radiator heat
Cooling Window air conditioner
Fireplaces Type Corner
Exterior
Garage Yes
Waterfront No
View Y/N Yes
View Valley view
Total Parking Spaces 2
Private Pool No
Others
Ownership Condominium/Strata







