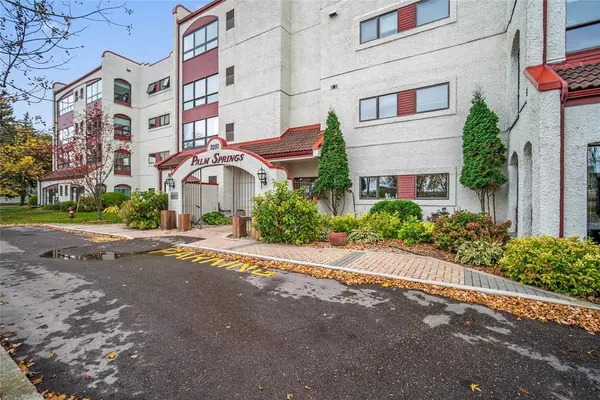
203 3281 Pembina Highway Winnipeg, MB R3V1T7
2 Beds
2 Baths
1,450 SqFt
UPDATED:
Key Details
Property Type Condo
Sub Type Freehold Condo
Listing Status Active
Purchase Type For Sale
Square Footage 1,450 sqft
Price per Sqft $206
Subdivision St Norbert
MLS® Listing ID 202425187
Bedrooms 2
Condo Fees $629/mo
Originating Board Winnipeg Regional Real Estate Board
Year Built 1987
Property Description
Location
Province MB
Rooms
Extra Room 1 Main level 15 ft , 3 in X 16 ft , 3 in Living room
Extra Room 2 Main level 12 ft , 9 in X 8 ft , 6 in Kitchen
Extra Room 3 Main level 14 ft , 8 in X 11 ft , 9 in Primary Bedroom
Extra Room 4 Main level 10 ft X 12 ft , 8 in Bedroom
Extra Room 5 Main level 13 ft , 6 in X 9 ft , 2 in Sunroom
Extra Room 6 Main level 8 ft , 8 in X 4 ft Storage
Interior
Heating Baseboard heaters, Baseboard heaters, Forced air
Cooling Central air conditioning
Flooring Laminate
Fireplaces Type Tile Facing
Exterior
Garage Yes
Community Features Pets Allowed
View Y/N Yes
View View
Total Parking Spaces 2
Private Pool No
Building
Lot Description Landscaped
Story 1
Sewer Municipal sewage system
Others
Ownership Freehold Condo







