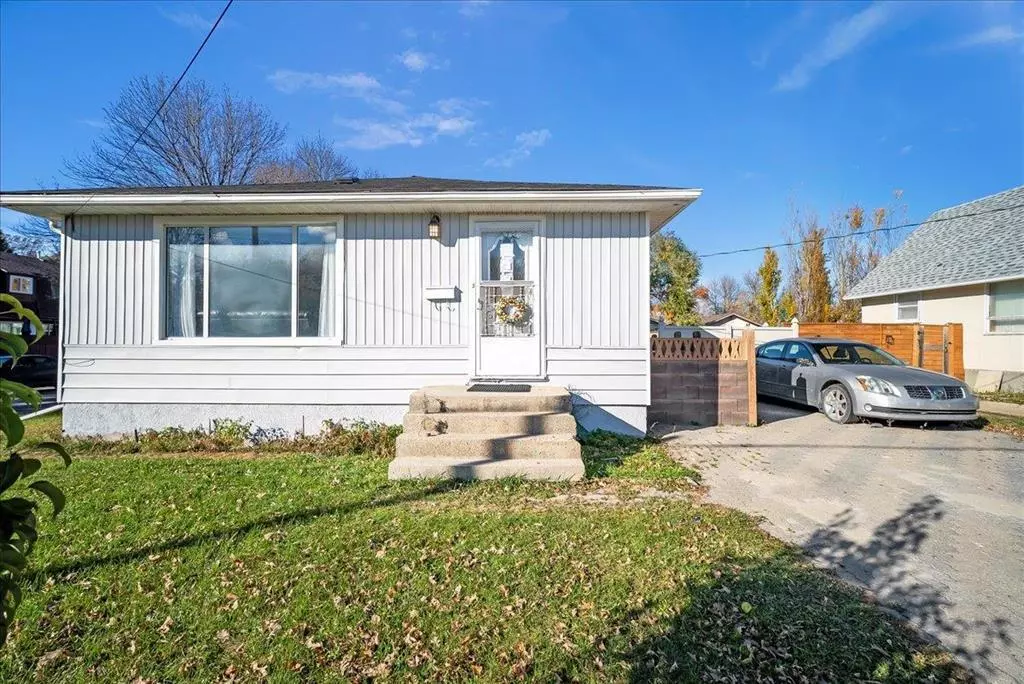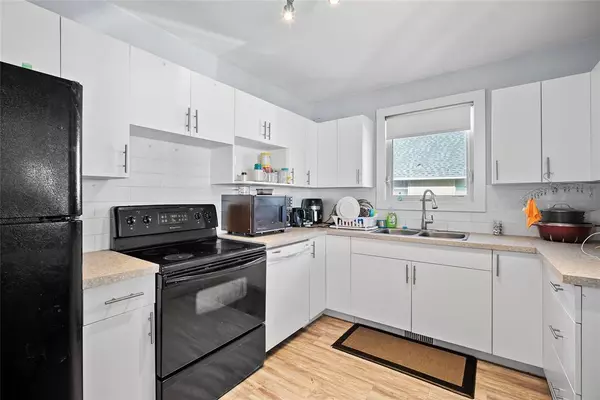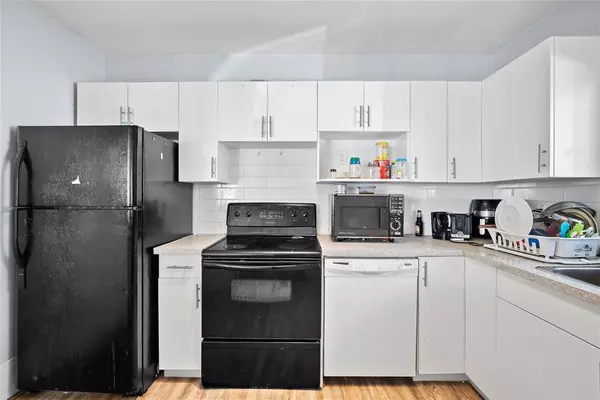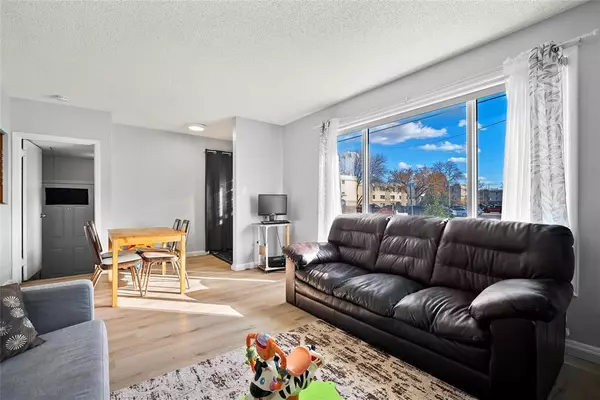
211 Beliveau Road Winnipeg, MB R2M1S8
4 Beds
2 Baths
1,037 SqFt
UPDATED:
Key Details
Property Type Single Family Home
Sub Type Freehold
Listing Status Active
Purchase Type For Sale
Square Footage 1,037 sqft
Price per Sqft $361
Subdivision St Vital
MLS® Listing ID 202425286
Style Bungalow
Bedrooms 4
Originating Board Winnipeg Regional Real Estate Board
Year Built 1955
Property Description
Location
Province MB
Rooms
Extra Room 1 Lower level 13 ft , 2 in X 9 ft , 6 in Bedroom
Extra Room 2 Lower level 22 ft , 3 in X 12 ft , 9 in Family room
Extra Room 3 Lower level 14 ft , 6 in X 6 ft , 9 in Second Kitchen
Extra Room 4 Main level 11 ft , 3 in X 9 ft , 6 in Eat in kitchen
Extra Room 5 Main level 16 ft X 11 ft , 11 in Living room
Extra Room 6 Main level 13 ft , 6 in X 10 ft , 3 in Primary Bedroom
Interior
Heating Forced air
Flooring Wall-to-wall carpet, Vinyl, Wood
Exterior
Garage No
Fence Fence
View Y/N No
Private Pool No
Building
Story 1
Sewer Municipal sewage system
Architectural Style Bungalow
Others
Ownership Freehold







