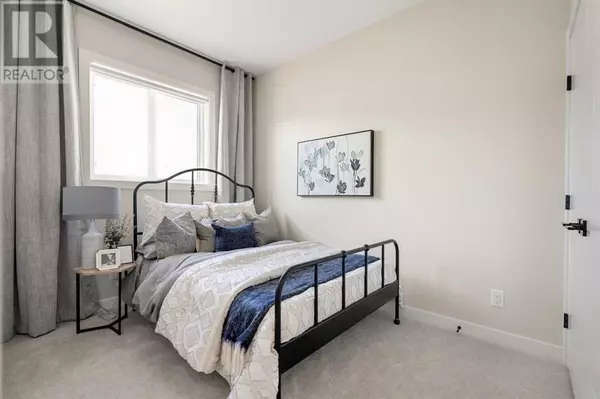
323 Homestead Drive NE Calgary, AB T3J5S1
4 Beds
3 Baths
1,616 SqFt
UPDATED:
Key Details
Property Type Single Family Home
Sub Type Freehold
Listing Status Active
Purchase Type For Sale
Square Footage 1,616 sqft
Price per Sqft $365
Subdivision Homestead
MLS® Listing ID A2175566
Bedrooms 4
Originating Board Calgary Real Estate Board
Lot Size 2,464 Sqft
Acres 2464.1821
Property Description
Location
Province AB
Rooms
Extra Room 1 Second level 12.00 Ft x 11.92 Ft Primary Bedroom
Extra Room 2 Second level 14.25 Ft x 9.33 Ft Bedroom
Extra Room 3 Second level 14.25 Ft x 9.33 Ft Bedroom
Extra Room 4 Second level 8.67 Ft x 4.92 Ft 3pc Bathroom
Extra Room 5 Second level 9.17 Ft x 4.92 Ft 4pc Bathroom
Extra Room 6 Main level 12.42 Ft x 7.08 Ft Dining room
Interior
Heating Forced air
Cooling See Remarks
Flooring Carpeted, Vinyl Plank
Exterior
Garage No
Fence Not fenced
Waterfront No
View Y/N No
Total Parking Spaces 2
Private Pool No
Building
Story 2
Others
Ownership Freehold







