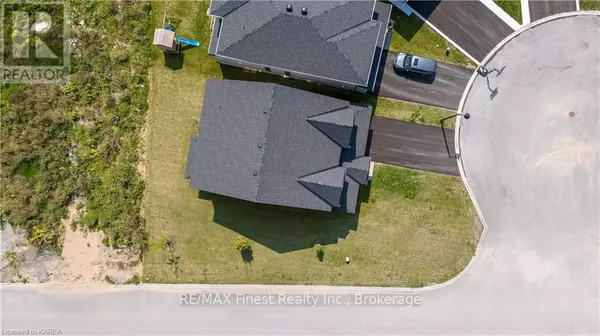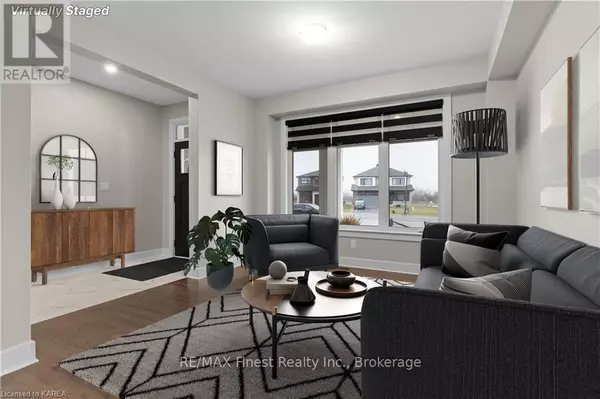
1601 WILLOW COURT Kingston (city Northwest), ON K7P0S6
4 Beds
4 Baths
OPEN HOUSE
Sun Nov 24, 2:00pm - 4:00pm
UPDATED:
Key Details
Property Type Single Family Home
Sub Type Freehold
Listing Status Active
Purchase Type For Sale
Subdivision City Northwest
MLS® Listing ID X9514628
Bedrooms 4
Half Baths 1
Originating Board Kingston & Area Real Estate Association
Property Description
Location
Province ON
Rooms
Extra Room 1 Second level 5.61 m X 3.51 m Bedroom
Extra Room 2 Second level 4.9 m X 3.23 m Bedroom
Extra Room 3 Second level 3.61 m X 3.12 m Laundry room
Extra Room 4 Second level 7.09 m X 4.78 m Primary Bedroom
Extra Room 5 Second level 6.76 m X 3.63 m Bedroom
Extra Room 6 Main level 3.61 m X 3.38 m Living room
Interior
Heating Forced air
Cooling Central air conditioning
Fireplaces Number 1
Exterior
Garage Yes
Waterfront No
View Y/N No
Total Parking Spaces 6
Private Pool No
Building
Story 2
Sewer Sanitary sewer
Others
Ownership Freehold







