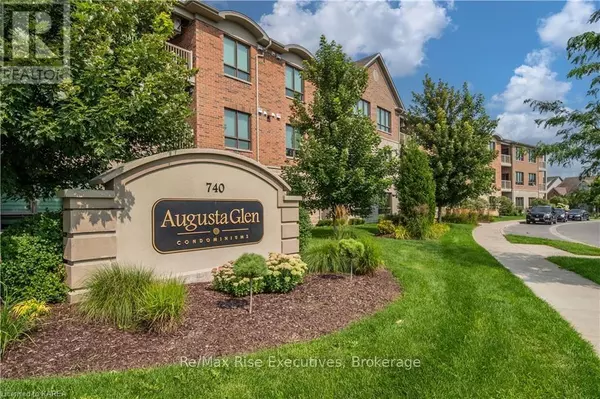
740 AUGUSTA DR #310 Kingston (city Northwest), ON K7P0R5
2 Beds
1 Bath
1,199 SqFt
UPDATED:
Key Details
Property Type Condo
Sub Type Condominium/Strata
Listing Status Active
Purchase Type For Sale
Square Footage 1,199 sqft
Price per Sqft $500
Subdivision City Northwest
MLS® Listing ID X9410809
Bedrooms 2
Condo Fees $527/mo
Originating Board Kingston & Area Real Estate Association
Property Description
Location
Province ON
Rooms
Extra Room 1 Main level 3.48 m X 3.89 m Living room
Extra Room 2 Main level 3.48 m X 3.1 m Dining room
Extra Room 3 Main level 2.49 m X 3.15 m Kitchen
Extra Room 4 Main level 3.78 m X 6.86 m Primary Bedroom
Extra Room 5 Main level 3.4 m X 4.72 m Bedroom
Extra Room 6 Main level 2.64 m X 3.1 m Other
Interior
Heating Forced air
Cooling Central air conditioning
Exterior
Garage No
Community Features Pet Restrictions
Waterfront No
View Y/N Yes
View City view
Total Parking Spaces 1
Private Pool No
Others
Ownership Condominium/Strata







