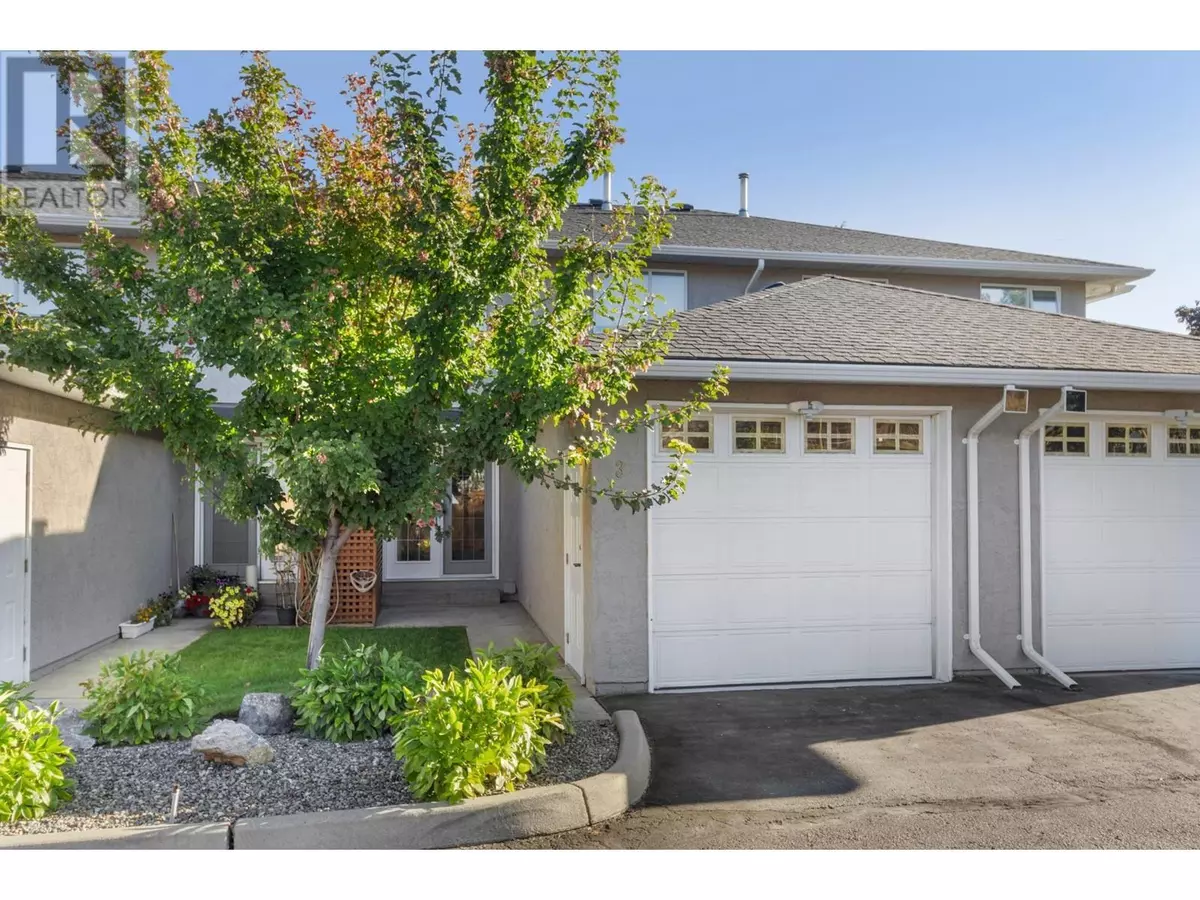
763 FRONT ST #3 Kamloops, BC V2C6S8
2 Beds
3 Baths
1,390 SqFt
UPDATED:
Key Details
Property Type Townhouse
Sub Type Townhouse
Listing Status Active
Purchase Type For Sale
Square Footage 1,390 sqft
Price per Sqft $438
Subdivision South Kamloops
MLS® Listing ID 180803
Style Split level entry
Bedrooms 2
Half Baths 1
Condo Fees $364/mo
Originating Board Association of Interior REALTORS®
Year Built 1994
Property Description
Location
Province BC
Zoning Unknown
Rooms
Extra Room 1 Second level 19'2'' x 17'9'' Primary Bedroom
Extra Room 2 Second level Measurements not available Full ensuite bathroom
Extra Room 3 Second level 16'7'' x 9'1'' Bedroom
Extra Room 4 Second level Measurements not available Full bathroom
Extra Room 5 Basement 19'2'' x 9'0'' Other
Extra Room 6 Basement 19'2'' x 29'4'' Other
Interior
Heating Forced air
Cooling Central air conditioning
Flooring Carpeted, Laminate, Mixed Flooring
Fireplaces Type Unknown
Exterior
Garage Yes
Garage Spaces 1.0
Garage Description 1
Community Features Pets Allowed
Waterfront No
View Y/N No
Roof Type Unknown
Total Parking Spaces 2
Private Pool No
Building
Lot Description Landscaped, Level, Underground sprinkler
Sewer Municipal sewage system
Architectural Style Split level entry
Others
Ownership Freehold







