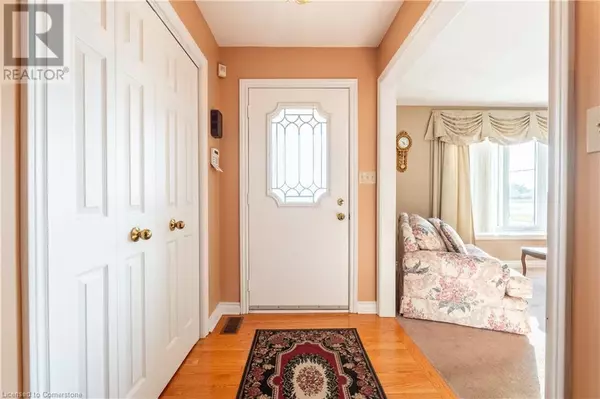
8560 LEEMING Road Mount Hope, ON L0R1W0
3 Beds
3 Baths
1,645 SqFt
OPEN HOUSE
Sun Nov 24, 2:00pm - 4:00pm
UPDATED:
Key Details
Property Type Single Family Home
Sub Type Freehold
Listing Status Active
Purchase Type For Sale
Square Footage 1,645 sqft
Price per Sqft $607
Subdivision 530 - Rural Glanbrook
MLS® Listing ID 40670893
Style Bungalow
Bedrooms 3
Half Baths 1
Originating Board Cornerstone - Hamilton-Burlington
Property Description
Location
Province ON
Rooms
Extra Room 1 Basement 5'4'' x 8'5'' 3pc Bathroom
Extra Room 2 Basement 46'8'' x 26'11'' Recreation room
Extra Room 3 Main level 12'4'' x 11'2'' Primary Bedroom
Extra Room 4 Main level 10'5'' x 10'8'' Bedroom
Extra Room 5 Main level 12'4'' x 7'3'' 5pc Bathroom
Extra Room 6 Main level 11'4'' x 9'6'' Bedroom
Interior
Heating Forced air,
Cooling Central air conditioning
Exterior
Garage Yes
Waterfront No
View Y/N No
Total Parking Spaces 8
Private Pool No
Building
Story 1
Sewer Septic System
Architectural Style Bungalow
Others
Ownership Freehold







