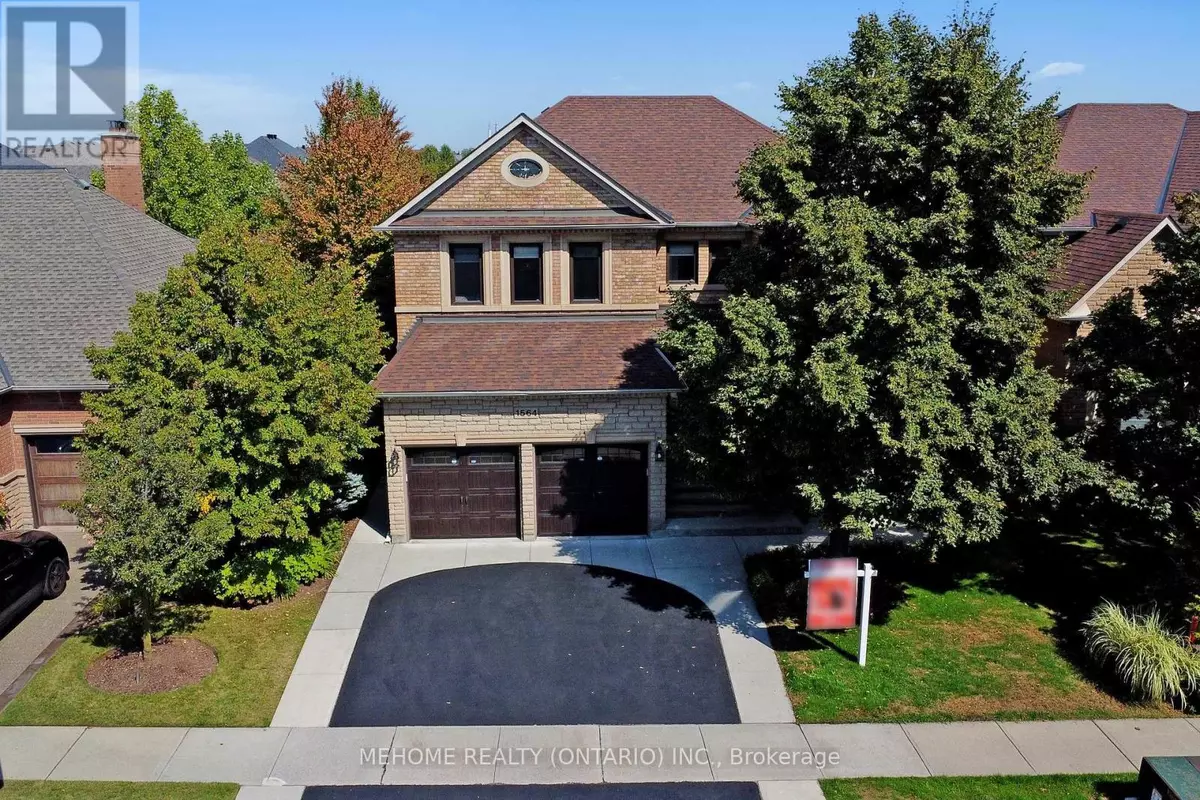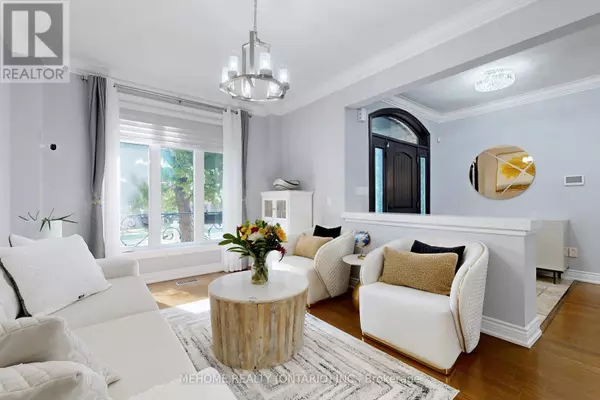
1564 PINERY CRESCENT Oakville (iroquois Ridge North), ON L6H7J9
5 Beds
4 Baths
2,499 SqFt
UPDATED:
Key Details
Property Type Single Family Home
Sub Type Freehold
Listing Status Active
Purchase Type For Sale
Square Footage 2,499 sqft
Price per Sqft $1,103
Subdivision Iroquois Ridge North
MLS® Listing ID W10054585
Bedrooms 5
Half Baths 1
Originating Board Toronto Regional Real Estate Board
Property Description
Location
Province ON
Rooms
Extra Room 1 Second level 3.63 m X 3.28 m Bedroom 4
Extra Room 2 Second level 7.82 m X 4.27 m Primary Bedroom
Extra Room 3 Second level 6.02 m X 3.25 m Bedroom 2
Extra Room 4 Second level 5.44 m X 3.28 m Bedroom 3
Extra Room 5 Basement 7.57 m X 5.21 m Recreational, Games room
Extra Room 6 Basement 2.56 m X 2.16 m Office
Interior
Heating Forced air
Cooling Central air conditioning
Flooring Hardwood, Ceramic
Exterior
Garage Yes
Waterfront No
View Y/N No
Total Parking Spaces 4
Private Pool No
Building
Story 2
Sewer Sanitary sewer
Others
Ownership Freehold







