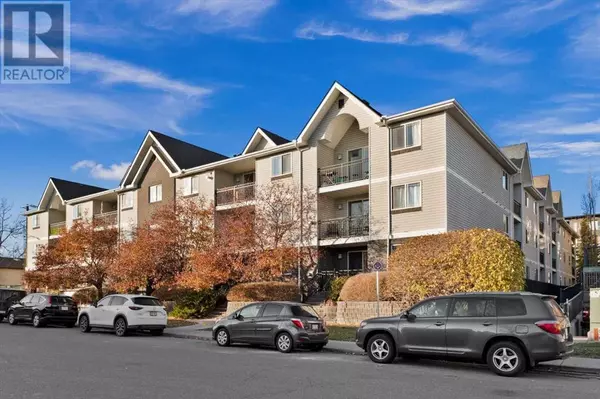
307, 2440 34 Avenue SW Calgary, AB T2T2C8
2 Beds
2 Baths
1,006 SqFt
UPDATED:
Key Details
Property Type Condo
Sub Type Condominium/Strata
Listing Status Active
Purchase Type For Sale
Square Footage 1,006 sqft
Price per Sqft $417
Subdivision South Calgary
MLS® Listing ID A2176766
Style Low rise
Bedrooms 2
Condo Fees $516/mo
Originating Board Calgary Real Estate Board
Year Built 2003
Property Description
Location
Province AB
Rooms
Extra Room 1 Main level 4.83 Ft x 7.83 Ft 4pc Bathroom
Extra Room 2 Main level 7.92 Ft x 6.00 Ft 4pc Bathroom
Extra Room 3 Main level 11.67 Ft x 11.00 Ft Bedroom
Extra Room 4 Main level 8.75 Ft x 4.83 Ft Dining room
Extra Room 5 Main level 6.75 Ft x 6.75 Ft Foyer
Extra Room 6 Main level 8.58 Ft x 7.92 Ft Kitchen
Interior
Heating Baseboard heaters, Other
Cooling None
Flooring Carpeted, Laminate, Vinyl
Fireplaces Number 1
Exterior
Garage No
Community Features Pets Allowed With Restrictions
Waterfront No
View Y/N No
Total Parking Spaces 1
Private Pool No
Building
Story 3
Architectural Style Low rise
Others
Ownership Condominium/Strata







