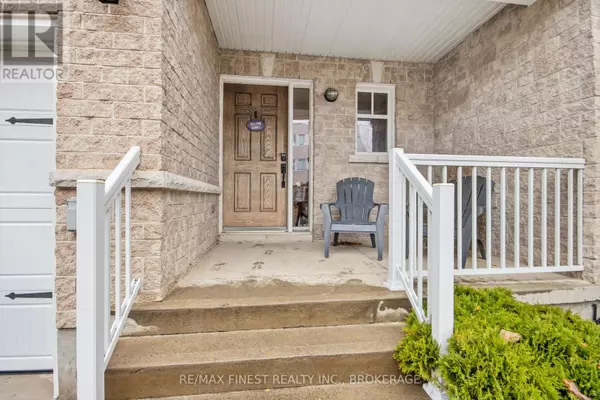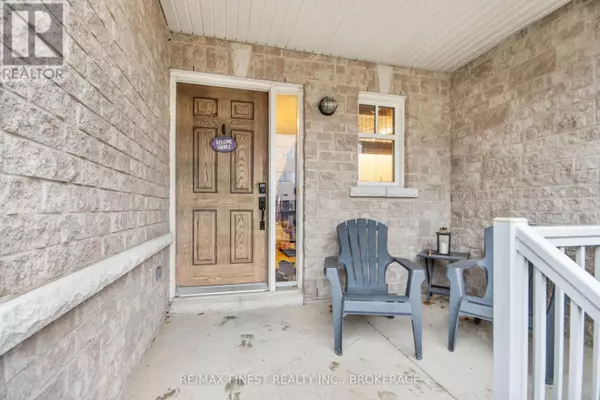
524 ST. MARTHA STREET Kingston (kingston East (incl Barret Crt)), ON K7K0A5
3 Beds
3 Baths
1,099 SqFt
UPDATED:
Key Details
Property Type Townhouse
Sub Type Townhouse
Listing Status Active
Purchase Type For Sale
Square Footage 1,099 sqft
Price per Sqft $486
Subdivision Kingston East (Incl Barret Crt)
MLS® Listing ID X10383118
Bedrooms 3
Half Baths 1
Originating Board Kingston & Area Real Estate Association
Property Description
Location
Province ON
Rooms
Extra Room 1 Second level 4.57 m X 4.11 m Primary Bedroom
Extra Room 2 Second level 2.95 m X 3.15 m Bedroom 2
Extra Room 3 Second level 2.74 m X 3.71 m Bedroom 3
Extra Room 4 Main level 4.04 m X 4.11 m Living room
Extra Room 5 Main level 5.49 m X 2.84 m Kitchen
Interior
Heating Forced air
Cooling Central air conditioning
Exterior
Garage Yes
Community Features School Bus
Waterfront No
View Y/N No
Total Parking Spaces 3
Private Pool No
Building
Story 2
Sewer Sanitary sewer
Others
Ownership Freehold







