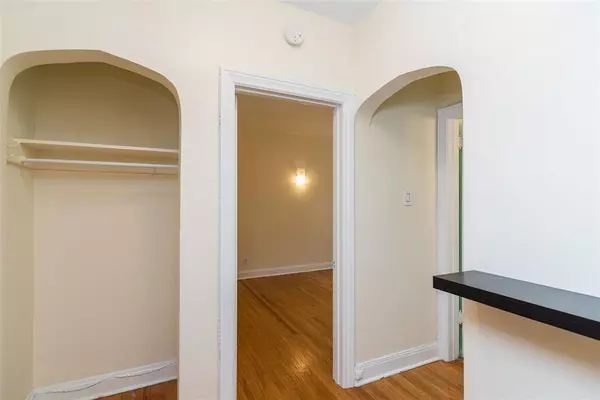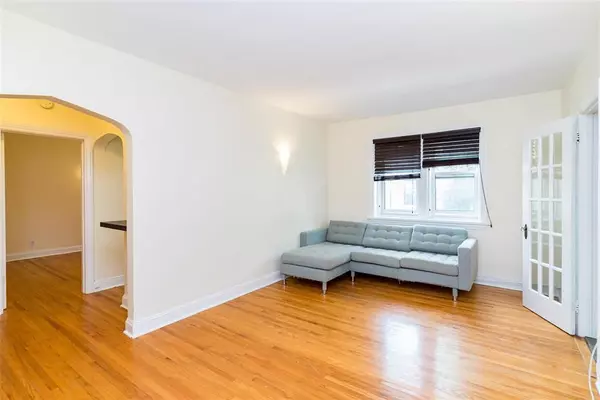REQUEST A TOUR If you would like to see this home without being there in person, select the "Virtual Tour" option and your agent will contact you to discuss available opportunities.
In-PersonVirtual Tour

$ 119,900
Est. payment /mo
Open Sun 1PM-4PM
26 415 Stradbrook Avenue Winnipeg, MB R3L0J7
1 Bed
1 Bath
594 SqFt
OPEN HOUSE
Sun Dec 01, 1:00pm - 4:00pm
Sun Dec 08, 1:00pm - 4:00pm
UPDATED:
Key Details
Property Type Condo
Sub Type Freehold Condo
Listing Status Active
Purchase Type For Sale
Square Footage 594 sqft
Price per Sqft $201
Subdivision Osborne Village
MLS® Listing ID 202425924
Bedrooms 1
Condo Fees $403/mo
Originating Board Winnipeg Regional Real Estate Board
Year Built 1931
Property Description
1B//Winnipeg/Showings Anytime, Offers As Received! Welcome to 26-415 Stradbrook Ave in the classic Wakefield building, in desirable Osborne Village!! STUNNING 1 bed, 1 bath condo with exterior parking stall incl! This condo boasts a ton of original character throughout, including a decorative fireplace and hardwood flooring. It features newer PVC windows (loads of natural light), a lovely 4-piece bath, large eat-in kitchen w/ample cabinet & counter space, backsplash, and stainless steel appliances (incl) & updated paint throughout! The condo comes with an outdoor parking stall (incl in total condo fees) assigned to this unit! The building is pet-friendly, with coin-free (card) laundry room and a storage unit in the basement. Perfect to buy as a starter, downsize OR investment property! Located close to restaurants, shopping, public transportation, trails, and everything Osborne Village has to offer! A must see! Call today for more info & book that showing! (id:24570)
Location
Province MB
Rooms
Extra Room 1 Main level 13 ft , 10 in X 9 ft Primary Bedroom
Extra Room 2 Main level 16 ft , 5 in X 7 ft Eat in kitchen
Extra Room 3 Main level 16 ft , 6 in X 10 ft , 3 in Living room
Interior
Heating Hot Water
Flooring Other, Wood
Exterior
Garage No
View Y/N No
Private Pool No
Building
Story 1
Sewer Municipal sewage system
Others
Ownership Freehold Condo







