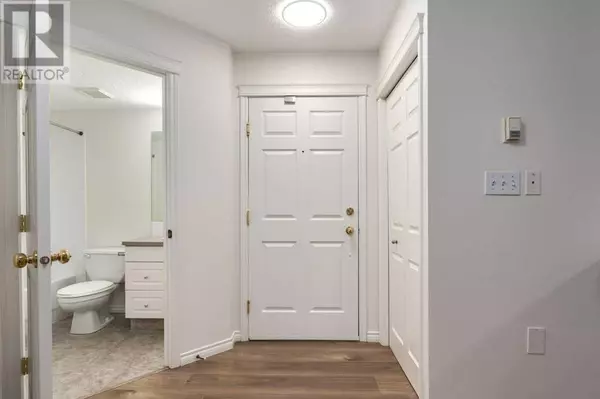
118, 6800 Hunterview Drive NW Calgary, AB T2K6K5
2 Beds
2 Baths
859 SqFt
UPDATED:
Key Details
Property Type Condo
Sub Type Condominium/Strata
Listing Status Active
Purchase Type For Sale
Square Footage 859 sqft
Price per Sqft $436
Subdivision Huntington Hills
MLS® Listing ID A2170071
Style Low rise
Bedrooms 2
Condo Fees $481/mo
Originating Board Calgary Real Estate Board
Year Built 1999
Property Description
Location
Province AB
Rooms
Extra Room 1 Main level 5.42 Ft x 7.67 Ft 3pc Bathroom
Extra Room 2 Main level 5.67 Ft x 8.25 Ft 4pc Bathroom
Extra Room 3 Main level 9.92 Ft x 9.75 Ft Bedroom
Extra Room 4 Main level 10.33 Ft x 7.08 Ft Foyer
Extra Room 5 Main level 7.25 Ft x 11.50 Ft Kitchen
Extra Room 6 Main level 20.58 Ft x 16.83 Ft Living room
Interior
Heating Baseboard heaters
Cooling None
Flooring Carpeted, Laminate, Linoleum
Fireplaces Number 1
Exterior
Garage Yes
Community Features Pets Allowed With Restrictions
Waterfront No
View Y/N No
Total Parking Spaces 1
Private Pool No
Building
Story 3
Architectural Style Low rise
Others
Ownership Condominium/Strata







