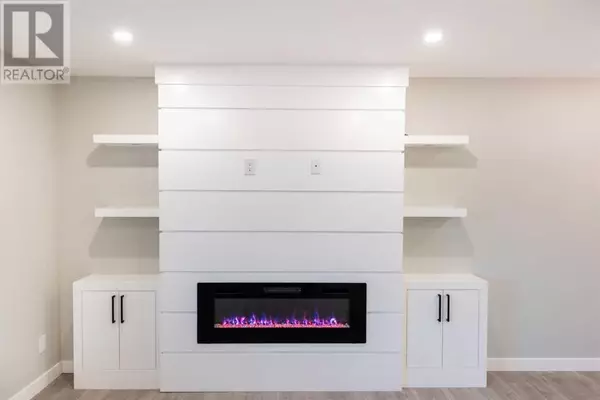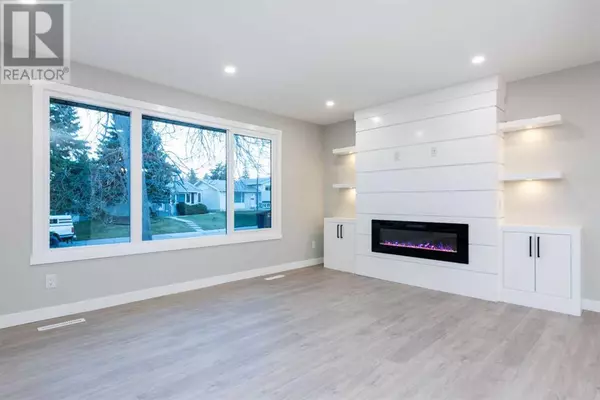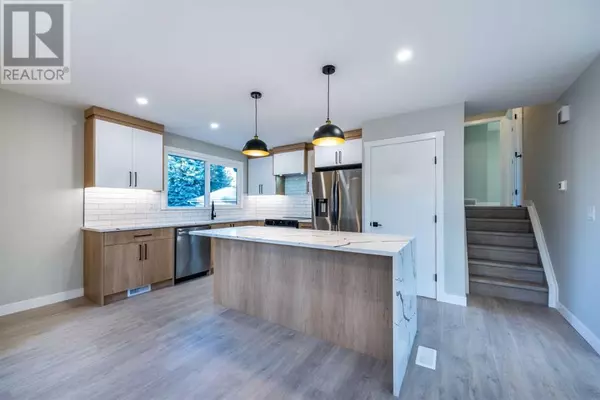
7447 huntertown Crescent NW Calgary, AB t2k4k3
4 Beds
3 Baths
1,216 SqFt
UPDATED:
Key Details
Property Type Single Family Home
Sub Type Freehold
Listing Status Active
Purchase Type For Sale
Square Footage 1,216 sqft
Price per Sqft $575
Subdivision Huntington Hills
MLS® Listing ID A2177312
Style 3 Level
Bedrooms 4
Half Baths 1
Originating Board Calgary Real Estate Board
Year Built 1968
Lot Size 5,715 Sqft
Acres 5715.636
Property Description
Location
Province AB
Rooms
Extra Room 1 Second level 4.58 Ft x 5.08 Ft 2pc Bathroom
Extra Room 2 Second level 8.58 Ft x 5.08 Ft 4pc Bathroom
Extra Room 3 Second level 15.50 Ft x 8.17 Ft Bedroom
Extra Room 4 Second level 12.00 Ft x 9.50 Ft Bedroom
Extra Room 5 Second level 13.58 Ft x 12.42 Ft Primary Bedroom
Extra Room 6 Basement 5.00 Ft x 8.25 Ft 4pc Bathroom
Interior
Heating Other, Forced air, , See remarks
Cooling Central air conditioning
Flooring Vinyl Plank
Fireplaces Number 1
Exterior
Garage Yes
Garage Spaces 2.0
Garage Description 2
Fence Fence
Community Features Lake Privileges, Fishing
Waterfront No
View Y/N No
Total Parking Spaces 5
Private Pool No
Building
Lot Description Garden Area, Landscaped
Architectural Style 3 Level
Others
Ownership Freehold







