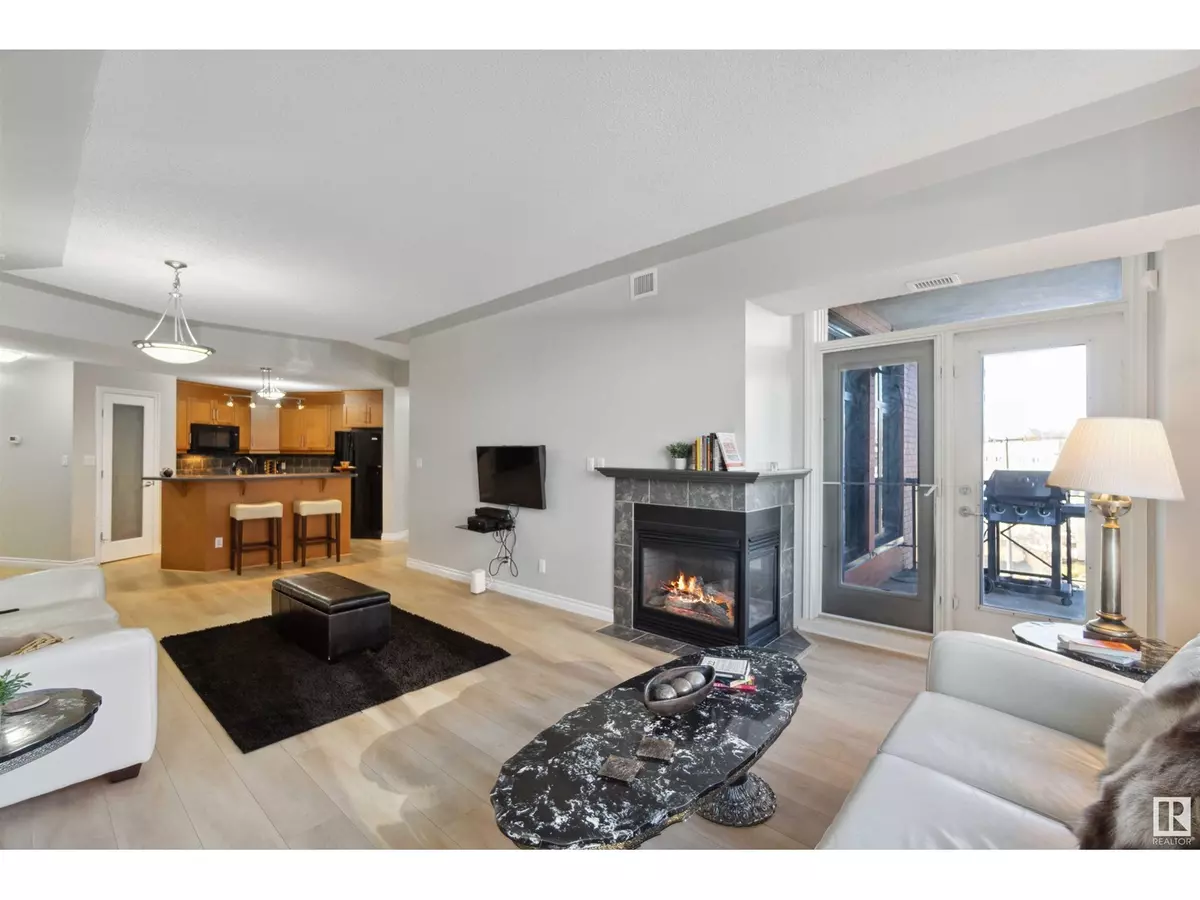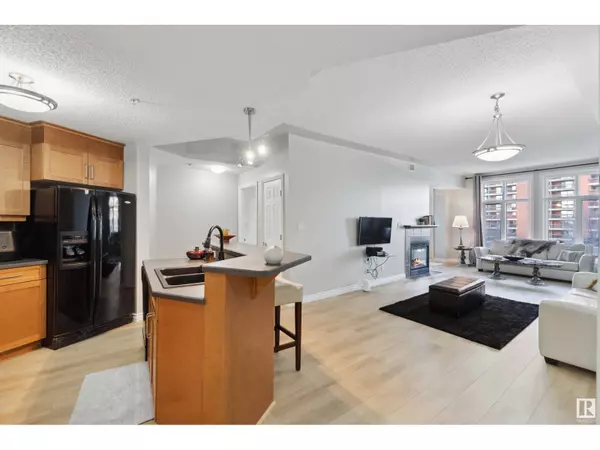
#402 9020 JASPER AV NW Edmonton, AB T5H3S8
2 Beds
2 Baths
1,065 SqFt
UPDATED:
Key Details
Property Type Condo
Sub Type Condominium/Strata
Listing Status Active
Purchase Type For Sale
Square Footage 1,065 sqft
Price per Sqft $206
Subdivision Boyle Street
MLS® Listing ID E4412945
Bedrooms 2
Condo Fees $725/mo
Originating Board REALTORS® Association of Edmonton
Year Built 2005
Lot Size 257 Sqft
Acres 257.25745
Property Description
Location
Province AB
Rooms
Extra Room 1 Main level 14.11 m X 18.7 m Living room
Extra Room 2 Main level 12.8 m X 6.11 m Dining room
Extra Room 3 Main level 11.6 m X 9.6 m Kitchen
Extra Room 4 Main level 11.1 m X 11.8 m Primary Bedroom
Extra Room 5 Main level 8.8 m X 8.8 m Bedroom 2
Extra Room 6 Main level 3.6 m X 13.7 m Laundry room
Interior
Heating Forced air
Fireplaces Type Unknown
Exterior
Garage Yes
Fence Fence
Waterfront No
View Y/N Yes
View Valley view, City view
Total Parking Spaces 1
Private Pool No
Others
Ownership Condominium/Strata







