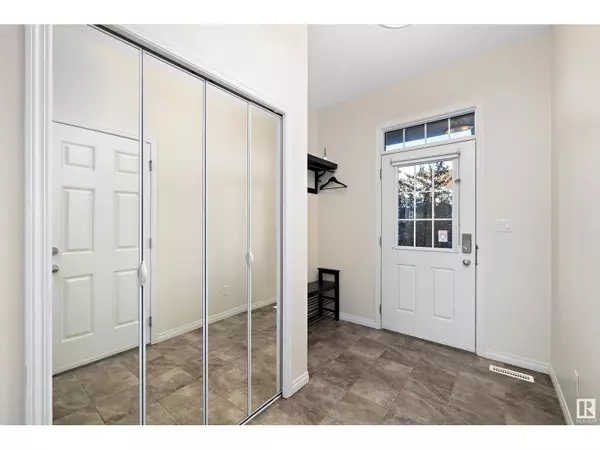
2538 COUGHLAN RD SW Edmonton, AB T6W2X8
3 Beds
3 Baths
1,749 SqFt
UPDATED:
Key Details
Property Type Single Family Home
Sub Type Freehold
Listing Status Active
Purchase Type For Sale
Square Footage 1,749 sqft
Price per Sqft $240
Subdivision Chappelle Area
MLS® Listing ID E4413215
Bedrooms 3
Half Baths 1
Originating Board REALTORS® Association of Edmonton
Year Built 2014
Lot Size 2,824 Sqft
Acres 2824.4502
Property Description
Location
Province AB
Rooms
Extra Room 1 Main level 3.53 m X 4.65 m Living room
Extra Room 2 Main level 2.11 m X 3.05 m Dining room
Extra Room 3 Main level 4.61 m X 5.57 m Kitchen
Extra Room 4 Upper Level 4.61 m X 5.67 m Primary Bedroom
Extra Room 5 Upper Level 3.4 m X 3.8 m Bedroom 2
Extra Room 6 Upper Level 2.78 m X 4 m Bedroom 3
Interior
Heating Forced air
Cooling Central air conditioning
Fireplaces Type Unknown
Exterior
Garage Yes
Fence Fence
Waterfront No
View Y/N No
Total Parking Spaces 2
Private Pool No
Building
Story 2
Others
Ownership Freehold







