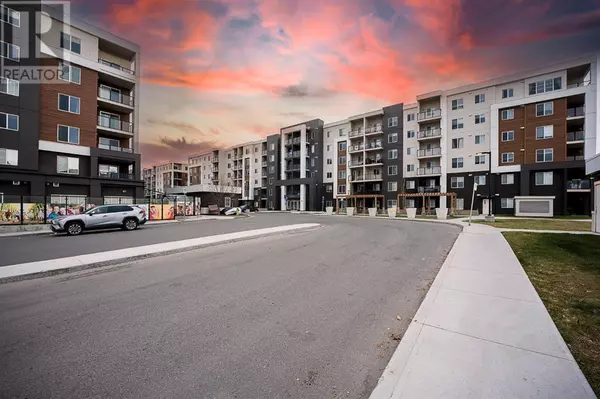
2420, 4641 128 Avenue NE Calgary, AB T3N1T3
2 Beds
2 Baths
910 SqFt
UPDATED:
Key Details
Property Type Condo
Sub Type Condominium/Strata
Listing Status Active
Purchase Type For Sale
Square Footage 910 sqft
Price per Sqft $351
Subdivision Skyview Ranch
MLS® Listing ID A2178392
Style High rise
Bedrooms 2
Condo Fees $351/mo
Originating Board Calgary Real Estate Board
Year Built 2020
Property Description
Location
Province AB
Rooms
Extra Room 1 Main level 5.00 Ft x 7.33 Ft 3pc Bathroom
Extra Room 2 Main level 88.00 Ft x 5.00 Ft 4pc Bathroom
Extra Room 3 Main level 10.00 Ft x 11.08 Ft Bedroom
Extra Room 4 Main level 88.08 Ft x 8.08 Ft Den
Extra Room 5 Main level 11.00 Ft x 11.17 Ft Dining room
Extra Room 6 Main level 88.50 Ft x 13.08 Ft Kitchen
Interior
Heating Baseboard heaters,
Cooling See Remarks
Flooring Carpeted, Laminate
Exterior
Garage Yes
Community Features Pets Allowed With Restrictions
Waterfront No
View Y/N No
Total Parking Spaces 1
Private Pool No
Building
Story 6
Architectural Style High rise
Others
Ownership Condominium/Strata







