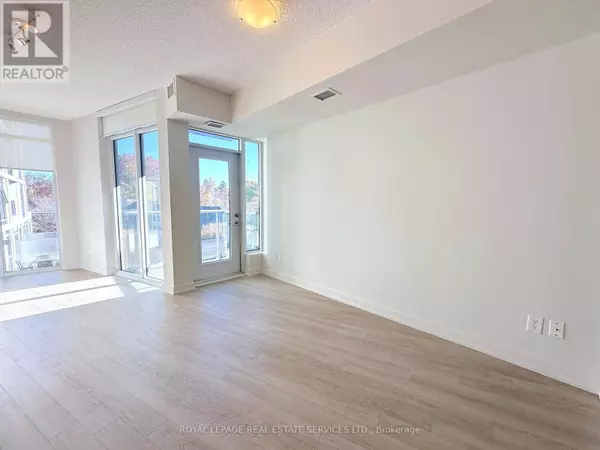REQUEST A TOUR If you would like to see this home without being there in person, select the "Virtual Tour" option and your agent will contact you to discuss available opportunities.
In-PersonVirtual Tour
$ 2,375
Active
763 Woodbine AVE #401 Toronto (east End-danforth), ON M4E2J4
1 Bed
1 Bath
499 SqFt
UPDATED:
Key Details
Property Type Condo
Sub Type Condominium/Strata
Listing Status Active
Purchase Type For Rent
Square Footage 499 sqft
Subdivision East End-Danforth
MLS® Listing ID E10417195
Bedrooms 1
Originating Board Toronto Regional Real Estate Board
Property Sub-Type Condominium/Strata
Property Description
Step into modern living with this thoughtfully designed condo, approximately 569 sq ft. The open floor plan seamlessly connects the kitchen, living, and dining areas, creating a versatile space. The primary bedroom offers a large closet and sliding glass doors. Situated in a prime location, steps from all the essentials and more trendy restaurants, grocery stores, cozy cafes, and vibrant pubs. A leisurely walk to Woodbine Park or Woodbine Beach with easy access to the TTC streetcar right outside your doorstep. Great building amenities including a fully equipped fitness centre and a beautiful 3rd-floor terrace complete with barbecues. (id:24570)
Location
Province ON
Rooms
Extra Room 1 Flat 6.3 m X 3.12 m Living room
Extra Room 2 Flat 6.3 m X 3.12 m Dining room
Extra Room 3 Flat 6.3 m X 3.12 m Kitchen
Extra Room 4 Flat 3.53 m X 2.62 m Primary Bedroom
Interior
Heating Forced air
Cooling Central air conditioning
Exterior
Parking Features Yes
Community Features Pet Restrictions
View Y/N No
Total Parking Spaces 1
Private Pool No
Others
Ownership Condominium/Strata
Acceptable Financing Monthly
Listing Terms Monthly






