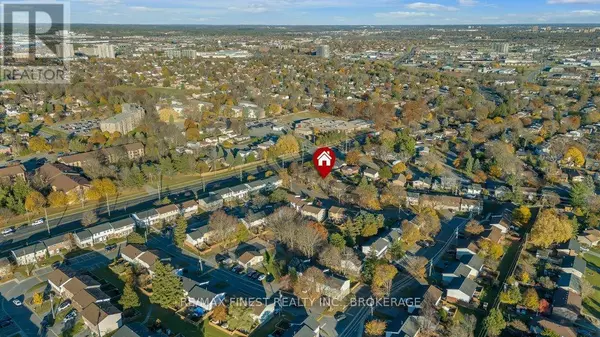
863 Oakview AVE West #6 Kingston (south Of Taylor-kidd Blvd), ON K7M6V4
3 Beds
1 Bath
999 SqFt
UPDATED:
Key Details
Property Type Townhouse
Sub Type Townhouse
Listing Status Active
Purchase Type For Sale
Square Footage 999 sqft
Price per Sqft $350
Subdivision South Of Taylor-Kidd Blvd
MLS® Listing ID X10417901
Bedrooms 3
Condo Fees $350/mo
Originating Board Kingston & Area Real Estate Association
Property Description
Location
Province ON
Rooms
Extra Room 1 Basement 5.37 m X 3.95 m Recreational, Games room
Extra Room 2 Basement 5.52 m X 4.06 m Utility room
Extra Room 3 Main level 3.42 m X 4.03 m Kitchen
Extra Room 4 Main level 5.51 m X 3.92 m Living room
Extra Room 5 Upper Level 2.24 m X 1.52 m Bathroom
Extra Room 6 Upper Level 2.83 m X 3.02 m Bedroom
Interior
Heating Forced air
Exterior
Garage No
Community Features Pet Restrictions, School Bus
Waterfront No
View Y/N Yes
View City view
Total Parking Spaces 1
Private Pool No
Building
Lot Description Landscaped
Story 2
Others
Ownership Condominium/Strata







