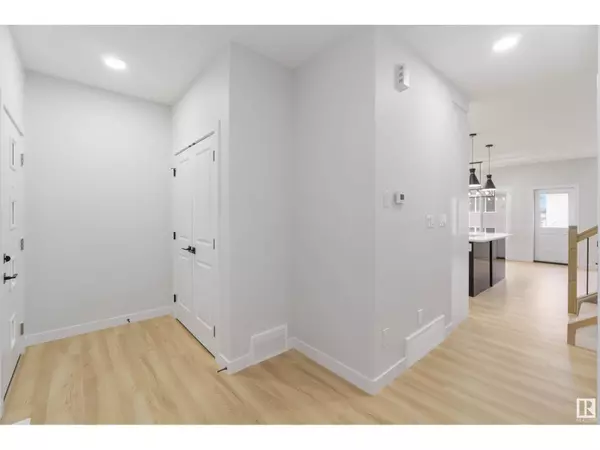
8848 CARSON WY SW Edmonton, AB T6W5B8
6 Beds
4 Baths
1,754 SqFt
UPDATED:
Key Details
Property Type Single Family Home
Sub Type Freehold
Listing Status Active
Purchase Type For Sale
Square Footage 1,754 sqft
Price per Sqft $387
Subdivision Chappelle Area
MLS® Listing ID E4413546
Bedrooms 6
Originating Board REALTORS® Association of Edmonton
Year Built 2024
Lot Size 3,175 Sqft
Acres 3175.6765
Property Description
Location
Province AB
Rooms
Extra Room 1 Basement 4.35 m X 3.03 m Bedroom 5
Extra Room 2 Basement 3.21 m X 3.43 m Bedroom 6
Extra Room 3 Basement 2.8 m X 2.34 m Utility room
Extra Room 4 Basement 3.05 m X 2.82 m Second Kitchen
Extra Room 5 Basement 3.97 m X 3.51 m Recreation room
Extra Room 6 Main level 4.38 m X 3.76 m Living room
Interior
Heating Forced air
Exterior
Garage Yes
Waterfront No
View Y/N No
Private Pool No
Building
Story 2
Others
Ownership Freehold







