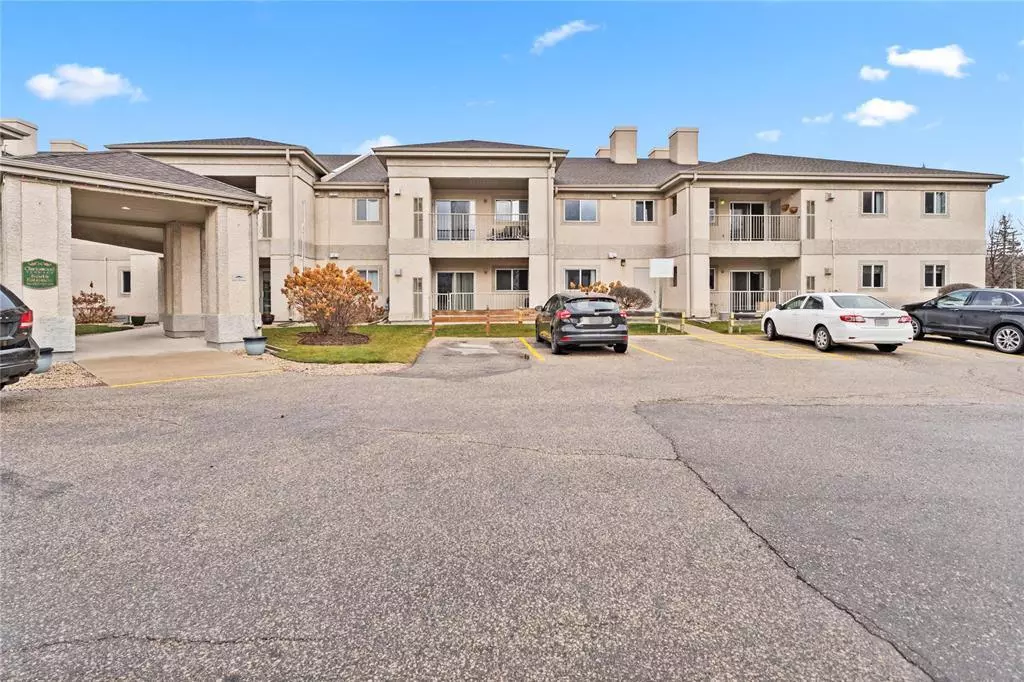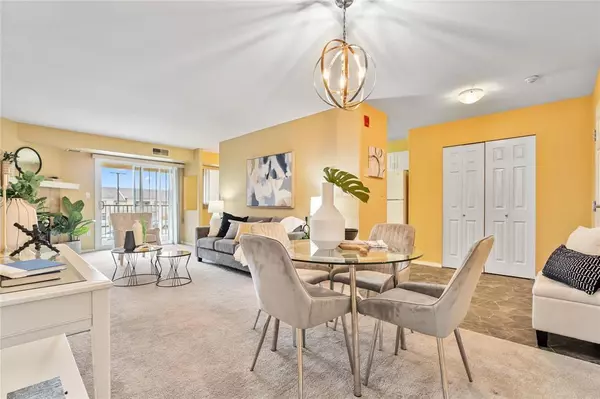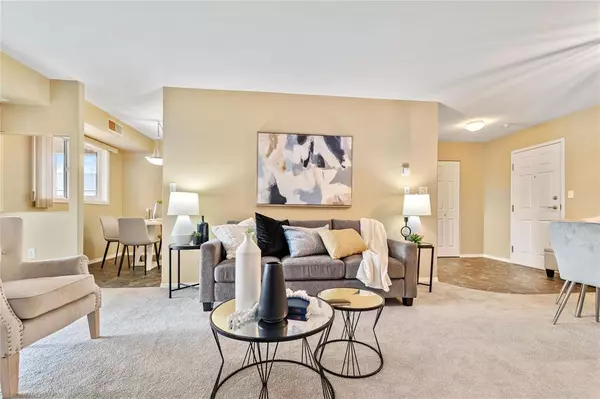
219 500 Cathcart Street Winnipeg, MB R3R3V6
2 Beds
1 Bath
1,062 SqFt
UPDATED:
Key Details
Property Type Condo
Sub Type Freehold Condo
Listing Status Active
Purchase Type For Sale
Square Footage 1,062 sqft
Price per Sqft $235
Subdivision Charleswood
MLS® Listing ID 202426672
Bedrooms 2
Condo Fees $418/mo
Originating Board Winnipeg Regional Real Estate Board
Year Built 2000
Property Description
Location
Province MB
Rooms
Extra Room 1 Main level 15 ft , 6 in X 15 ft , 5 in Living room
Extra Room 2 Main level 10 ft , 11 in X 9 ft , 5 in Dining room
Extra Room 3 Main level 17 ft , 6 in X 7 ft , 11 in Eat in kitchen
Extra Room 4 Main level 15 ft , 8 in X 10 ft , 6 in Primary Bedroom
Extra Room 5 Main level 10 ft , 6 in X 10 ft , 2 in Bedroom
Extra Room 6 Main level 7 ft , 11 in X 5 ft , 11 in Laundry room
Interior
Heating Forced air
Cooling Central air conditioning
Flooring Wall-to-wall carpet, Vinyl
Fireplaces Type Corner, Tile Facing
Exterior
Garage No
View Y/N No
Total Parking Spaces 1
Private Pool No
Building
Story 1
Sewer Municipal sewage system
Others
Ownership Freehold Condo







