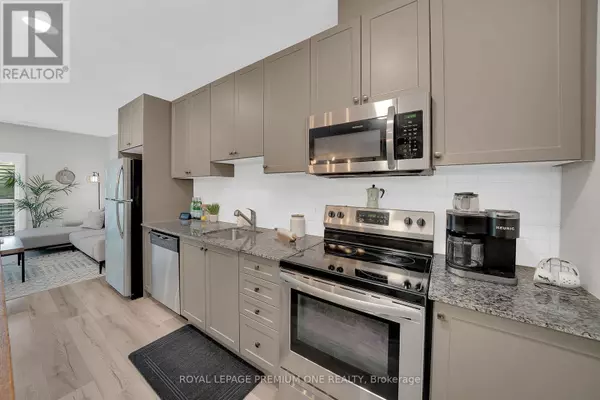REQUEST A TOUR If you would like to see this home without being there in person, select the "Virtual Tour" option and your agent will contact you to discuss available opportunities.
In-PersonVirtual Tour

$ 615,000
Est. payment /mo
New
43 Dale DR #203 New Tecumseth (beeton), ON L0G1A0
2 Beds
2 Baths
999 SqFt
UPDATED:
Key Details
Property Type Condo
Sub Type Condominium/Strata
Listing Status Active
Purchase Type For Sale
Square Footage 999 sqft
Price per Sqft $615
Subdivision Beeton
MLS® Listing ID N10426520
Bedrooms 2
Condo Fees $436/mo
Originating Board Toronto Regional Real Estate Board
Property Description
Your Search For The Perfect Move-In Ready Condo With NO Compromises Ends Here! Incredible Value Awaits Inside This Truly Stunning & Super Spacious 2 Bedroom Suite. 43 Dale Drive #203 Boasts Everything A First Time Buyer Or Downsizer Could Want & More - Offering The Rare Combination Of Nearly 1100 Sqft Of Beautiful Living Space With Impressive Finishes + Ample Natural Light, Making This Suite The Perfect Place To Call Home. Enjoy A Gorgeous Oversized Kitchen Loaded With Stainless Steel Appliances, Enhanced Lighting, Massive Center Island & Custom Entryway Organizer! The Expansive Layout Flows Into The Large Living Room Where Hosting Or Unwinding Is Easy! Stunning Finishes & Tasteful Upgrades Continue Into Both The Primary Bedroom With 3Pc Ensuite, & 2nd Bedroom With Full Bath! Lastly A Peaceful And Private Balcony Retreat Elevates This Exceptional Turnkey Unit.. You Don't Want To Miss This One! **** EXTRAS **** This Suite Truly Has It All - Low Maintenance Fees, Locker For Extra Storage & Incredible Location! See Virtual Tour! (id:24570)
Location
Province ON
Rooms
Extra Room 1 Flat 4.58 m X 4.33 m Kitchen
Extra Room 2 Flat 4.78 m X 3.94 m Living room
Extra Room 3 Flat 5.19 m X 4.37 m Primary Bedroom
Extra Room 4 Flat 4.06 m X 2.02 m Bedroom 2
Extra Room 5 Flat 2.92 m X 1.53 m Laundry room
Interior
Heating Forced air
Cooling Central air conditioning
Flooring Laminate
Exterior
Garage Yes
Community Features Pet Restrictions
Waterfront No
View Y/N No
Total Parking Spaces 1
Private Pool No
Others
Ownership Condominium/Strata







