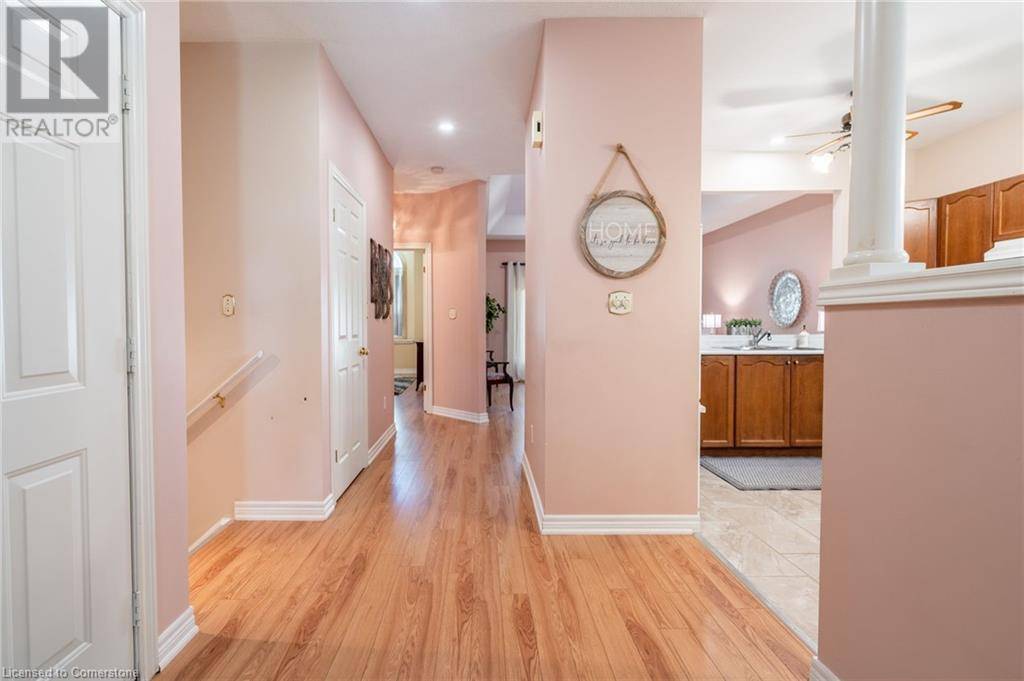44 GREENTRAIL Drive Mount Hope, ON L0R1W0
2 Beds
2 Baths
967 SqFt
UPDATED:
Key Details
Property Type Townhouse
Sub Type Townhouse
Listing Status Active
Purchase Type For Sale
Square Footage 967 sqft
Price per Sqft $723
Subdivision 531 - Mount Hope Municipal
MLS® Listing ID 40678302
Style Bungalow
Bedrooms 2
Condo Fees $507/mo
Originating Board Cornerstone - Hamilton-Burlington
Year Built 1997
Property Sub-Type Townhouse
Property Description
Location
Province ON
Rooms
Kitchen 1.0
Extra Room 1 Basement 5'4'' x 8'5'' Utility room
Extra Room 2 Basement 11'7'' x 9'10'' Laundry room
Extra Room 3 Basement 7'7'' x 7'10'' 3pc Bathroom
Extra Room 4 Basement 15'11'' x 10'9'' Bedroom
Extra Room 5 Basement 15'2'' x 26'2'' Recreation room
Extra Room 6 Main level 8'2'' x 10'5'' 4pc Bathroom
Interior
Heating Forced air,
Cooling Central air conditioning
Fireplaces Number 1
Exterior
Parking Features Yes
Community Features Quiet Area, Community Centre
View Y/N No
Total Parking Spaces 2
Private Pool Yes
Building
Story 1
Sewer Municipal sewage system
Architectural Style Bungalow
Others
Ownership Condominium
Virtual Tour https://unbranded.youriguide.com/44_greentrail_dr_hamilton_on/






