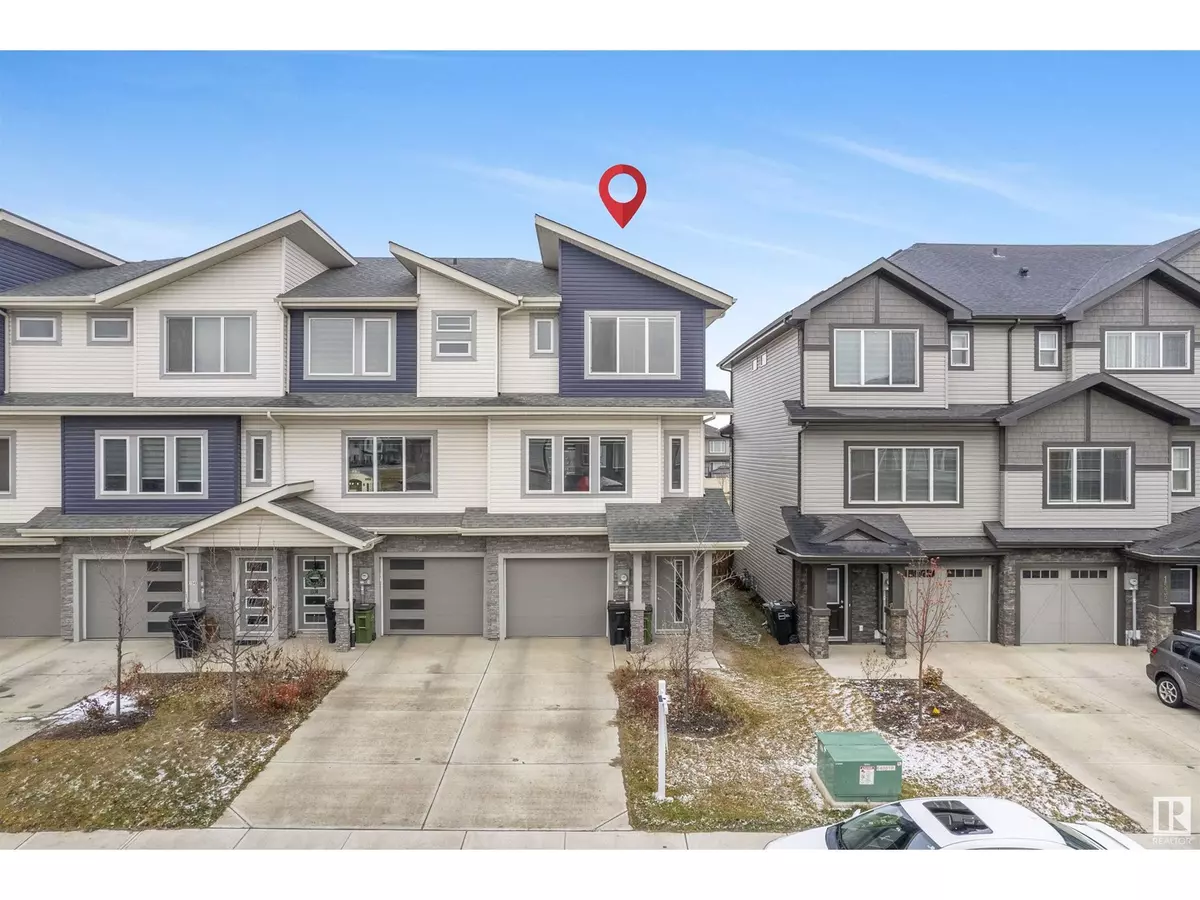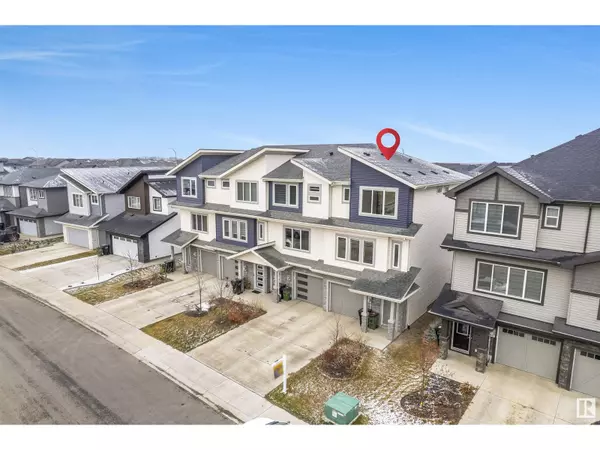
1536 157 ST SW Edmonton, AB T6W4J8
3 Beds
3 Baths
1,460 SqFt
UPDATED:
Key Details
Property Type Townhouse
Sub Type Townhouse
Listing Status Active
Purchase Type For Sale
Square Footage 1,460 sqft
Price per Sqft $273
Subdivision Glenridding Ravine
MLS® Listing ID E4413980
Bedrooms 3
Half Baths 1
Originating Board REALTORS® Association of Edmonton
Year Built 2021
Lot Size 2,983 Sqft
Acres 2983.7559
Property Description
Location
Province AB
Rooms
Extra Room 1 Main level 5.18 m X 4.74 m Living room
Extra Room 2 Main level 3.45 m X 2.61 m Dining room
Extra Room 3 Main level 4.1 m X 3.6 m Kitchen
Extra Room 4 Upper Level 3.46 m X 4.36 m Primary Bedroom
Extra Room 5 Upper Level 2.62 m X 3.16 m Bedroom 2
Extra Room 6 Upper Level 2.52 m X 3.32 m Bedroom 3
Interior
Heating Forced air
Exterior
Garage Yes
Waterfront No
View Y/N No
Private Pool No
Building
Story 3
Others
Ownership Freehold







