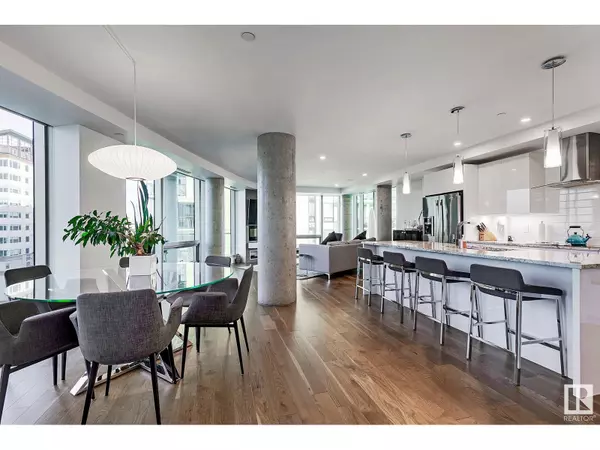
#801 11969 JASPER AV NW Edmonton, AB T5K0P1
2 Beds
2 Baths
1,253 SqFt
UPDATED:
Key Details
Property Type Condo
Sub Type Condominium/Strata
Listing Status Active
Purchase Type For Sale
Square Footage 1,253 sqft
Price per Sqft $438
Subdivision Oliver
MLS® Listing ID E4414004
Bedrooms 2
Condo Fees $1,066/mo
Originating Board REALTORS® Association of Edmonton
Year Built 2015
Lot Size 250 Sqft
Acres 250.04564
Property Description
Location
Province AB
Rooms
Extra Room 1 Main level 4.96 m X 5.68 m Living room
Extra Room 2 Main level 4.88 m X 4.61 m Dining room
Extra Room 3 Main level 4.63 m X 2.52 m Kitchen
Extra Room 4 Main level 3.83 m X 3.3 m Primary Bedroom
Extra Room 5 Main level 3.24 m X 3.8 m Bedroom 2
Interior
Heating Heat Pump
Cooling Central air conditioning
Exterior
Garage Yes
Waterfront No
View Y/N Yes
View Valley view, City view
Total Parking Spaces 2
Private Pool No
Others
Ownership Condominium/Strata







