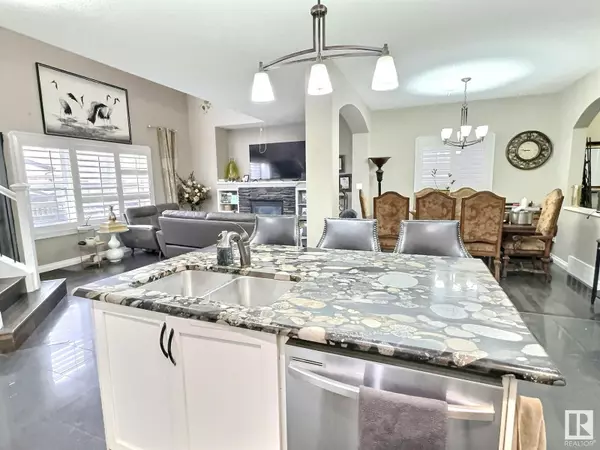
21928 97 AV NW Edmonton, AB T5T4H6
5 Beds
4 Baths
1,846 SqFt
UPDATED:
Key Details
Property Type Single Family Home
Sub Type Freehold
Listing Status Active
Purchase Type For Sale
Square Footage 1,846 sqft
Price per Sqft $306
Subdivision Secord
MLS® Listing ID E4414094
Bedrooms 5
Half Baths 1
Originating Board REALTORS® Association of Edmonton
Year Built 2012
Property Description
Location
Province AB
Rooms
Extra Room 1 Basement 4.35 m X 5.77 m Recreation room
Extra Room 2 Lower level 2.79 m X 2.94 m Bedroom 4
Extra Room 3 Lower level 2.81 m X 3.68 m Bedroom 5
Extra Room 4 Main level 5.98 m X 4.43 m Living room
Extra Room 5 Main level 2.97 m X 3.03 m Dining room
Extra Room 6 Main level 4.64 m X 5.32 m Kitchen
Interior
Heating Forced air
Cooling Central air conditioning
Exterior
Garage Yes
Fence Fence
Waterfront No
View Y/N No
Private Pool No
Building
Story 2
Others
Ownership Freehold







