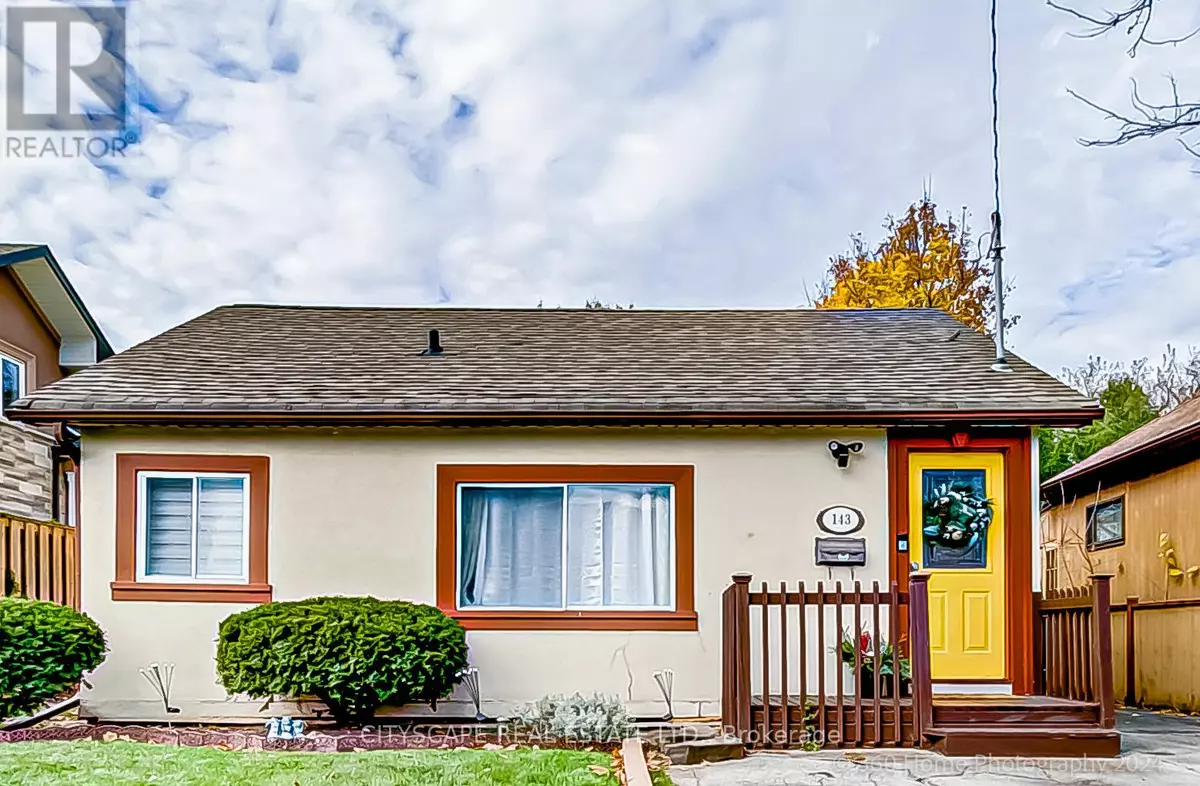
143 STEWART STREET Oakville (old Oakville), ON L6K1X8
3 Beds
2 Baths
1,099 SqFt
OPEN HOUSE
Sun Nov 24, 2:00pm - 4:00pm
UPDATED:
Key Details
Property Type Single Family Home
Sub Type Freehold
Listing Status Active
Purchase Type For Sale
Square Footage 1,099 sqft
Price per Sqft $1,272
Subdivision Old Oakville
MLS® Listing ID W10432535
Bedrooms 3
Originating Board Toronto Regional Real Estate Board
Property Description
Location
Province ON
Rooms
Extra Room 1 Basement 6.86 m X 6.2 m Recreational, Games room
Extra Room 2 Basement Measurements not available Laundry room
Extra Room 3 Main level 6.2733 m X 3.2 m Living room
Extra Room 4 Main level 4.72 m X 3.19 m Primary Bedroom
Extra Room 5 Upper Level 4.6 m X 3.98 m Kitchen
Extra Room 6 Upper Level 3.26 m X 3.2 m Bedroom 2
Interior
Heating Forced air
Cooling Central air conditioning
Flooring Hardwood, Ceramic, Concrete
Exterior
Garage No
Waterfront No
View Y/N No
Total Parking Spaces 2
Private Pool No
Building
Sewer Sanitary sewer
Others
Ownership Freehold







