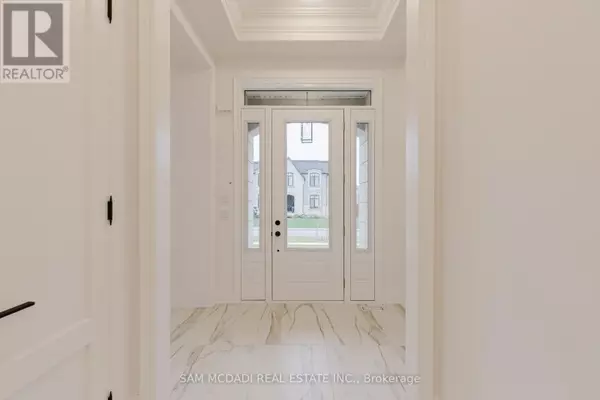243 PRINCE GEORGE CRESCENT Oakville (bronte East), ON L6L6P2
4 Beds
5 Baths
3,499 SqFt
UPDATED:
Key Details
Property Type Single Family Home
Sub Type Freehold
Listing Status Active
Purchase Type For Rent
Square Footage 3,499 sqft
Subdivision Bronte East
MLS® Listing ID W10744209
Bedrooms 4
Half Baths 1
Originating Board Toronto Regional Real Estate Board
Property Sub-Type Freehold
Property Description
Location
Province ON
Rooms
Extra Room 1 Second level 4.26 m X 5.57 m Primary Bedroom
Extra Room 2 Second level 5.12 m X 4.08 m Bedroom 2
Extra Room 3 Second level 4.32 m X 4.08 m Bedroom 3
Extra Room 4 Second level 3.26 m X 3.96 m Bedroom 4
Extra Room 5 Second level 2.18 m X 3.05 m Laundry room
Extra Room 6 Main level 4.22 m X 5.49 m Family room
Interior
Heating Forced air
Cooling Central air conditioning
Flooring Hardwood
Exterior
Parking Features Yes
View Y/N No
Total Parking Spaces 6
Private Pool Yes
Building
Story 2
Sewer Sanitary sewer
Others
Ownership Freehold
Acceptable Financing Monthly
Listing Terms Monthly
Virtual Tour https://unbranded.youriguide.com/243_prince_george_cres_oakville_on/






