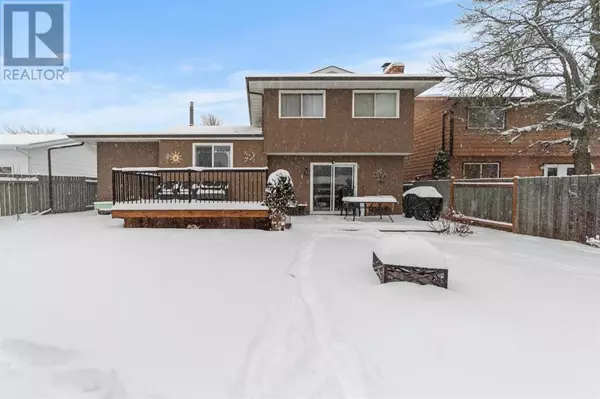3813 67 St Street Camrose, AB T4V3S2
4 Beds
3 Baths
1,818 SqFt
UPDATED:
Key Details
Property Type Single Family Home
Sub Type Freehold
Listing Status Active
Purchase Type For Sale
Square Footage 1,818 sqft
Price per Sqft $258
Subdivision Marler
MLS® Listing ID A2180064
Style 4 Level
Bedrooms 4
Half Baths 1
Originating Board Central Alberta REALTORS® Association
Year Built 1980
Lot Size 6,600 Sqft
Acres 6600.0
Property Sub-Type Freehold
Property Description
Location
Province AB
Rooms
Extra Room 1 Second level 17.58 Ft x 11.33 Ft Family room
Extra Room 2 Second level 13.00 Ft x 8.83 Ft Bedroom
Extra Room 3 Second level 5.50 Ft x 7.33 Ft 2pc Bathroom
Extra Room 4 Fourth level 15.83 Ft x 12.33 Ft Primary Bedroom
Extra Room 5 Fourth level 6.42 Ft x 5.33 Ft 3pc Bathroom
Extra Room 6 Fourth level 10.92 Ft x 8.83 Ft Bedroom
Interior
Heating Forced air,
Cooling None
Flooring Carpeted, Laminate, Stone
Fireplaces Number 1
Exterior
Parking Features Yes
Garage Spaces 2.0
Garage Description 2
Fence Fence
View Y/N No
Total Parking Spaces 2
Private Pool No
Building
Architectural Style 4 Level
Others
Ownership Freehold
Virtual Tour https://show.tours/v/yC6sVm6






