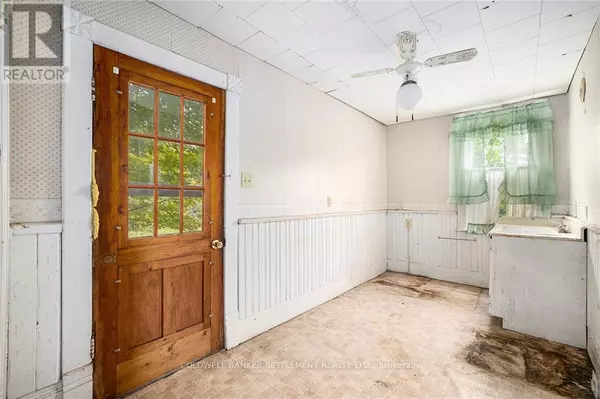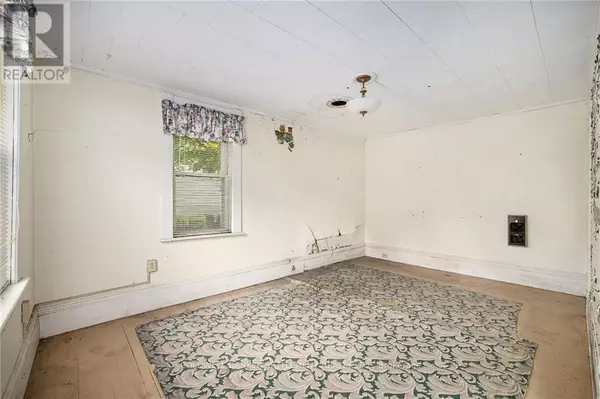2297 SOUTH LAVANT ROAD Lanark Highlands, ON K0G1K0
3 Beds
1 Bath
UPDATED:
Key Details
Property Type Single Family Home
Sub Type Freehold
Listing Status Active
Purchase Type For Sale
Subdivision 914 - Lanark Highlands (Dalhousie) Twp
MLS® Listing ID X9520243
Bedrooms 3
Originating Board Rideau - St. Lawrence Real Estate Board
Property Sub-Type Freehold
Property Description
Location
Province ON
Rooms
Extra Room 1 Second level 2.43 m X 3.02 m Bedroom
Extra Room 2 Second level 2.69 m X 2.13 m Den
Extra Room 3 Second level 2.92 m X 3.04 m Bedroom
Extra Room 4 Second level 2.33 m X 0.99 m Other
Extra Room 5 Second level 2.61 m X 2.43 m Bedroom
Extra Room 6 Main level 3.14 m X 2.18 m Family room
Exterior
Parking Features No
View Y/N No
Total Parking Spaces 1
Private Pool No
Building
Story 2
Others
Ownership Freehold
Virtual Tour https://listings.nextdoorphotos.com/2297southlavantroad/?mls






