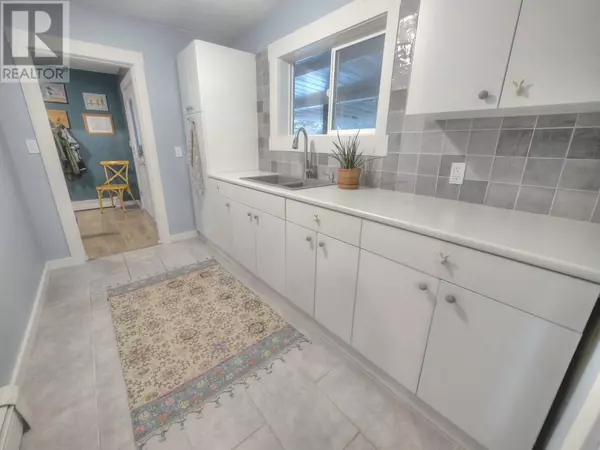1124 Pass Creek Road Castlegar, BC V1N4S1
5 Beds
2 Baths
3,036 SqFt
UPDATED:
Key Details
Property Type Single Family Home
Sub Type Freehold
Listing Status Active
Purchase Type For Sale
Square Footage 3,036 sqft
Price per Sqft $233
Subdivision Robson/Raspberry/Brilliant
MLS® Listing ID 10329337
Style Bungalow
Bedrooms 5
Originating Board Association of Interior REALTORS®
Year Built 1967
Lot Size 0.800 Acres
Acres 34848.0
Property Sub-Type Freehold
Property Description
Location
Province BC
Zoning Residential
Rooms
Extra Room 1 Basement 13'1'' x 11'0'' Laundry room
Extra Room 2 Basement 15'10'' x 13'1'' Den
Extra Room 3 Main level 10'8'' x 9'10'' Bedroom
Extra Room 4 Main level 11'10'' x 10'10'' Primary Bedroom
Extra Room 5 Main level 11'3'' x 7'1'' 3pc Bathroom
Extra Room 6 Main level 10'10'' x 10'4'' Bedroom
Interior
Heating Hot Water, See remarks
Cooling Window air conditioner
Flooring Ceramic Tile, Concrete, Laminate
Fireplaces Type Free Standing Metal
Exterior
Parking Features Yes
Garage Spaces 2.0
Garage Description 2
Fence Fence, Cross fenced
Community Features Family Oriented, Pets Allowed, Rentals Allowed
View Y/N Yes
View Unknown, River view, Mountain view, Valley view, View (panoramic)
Roof Type Unknown
Total Parking Spaces 9
Private Pool No
Building
Lot Description Landscaped, Level, Sloping
Story 1
Sewer Septic tank
Architectural Style Bungalow
Others
Ownership Freehold






