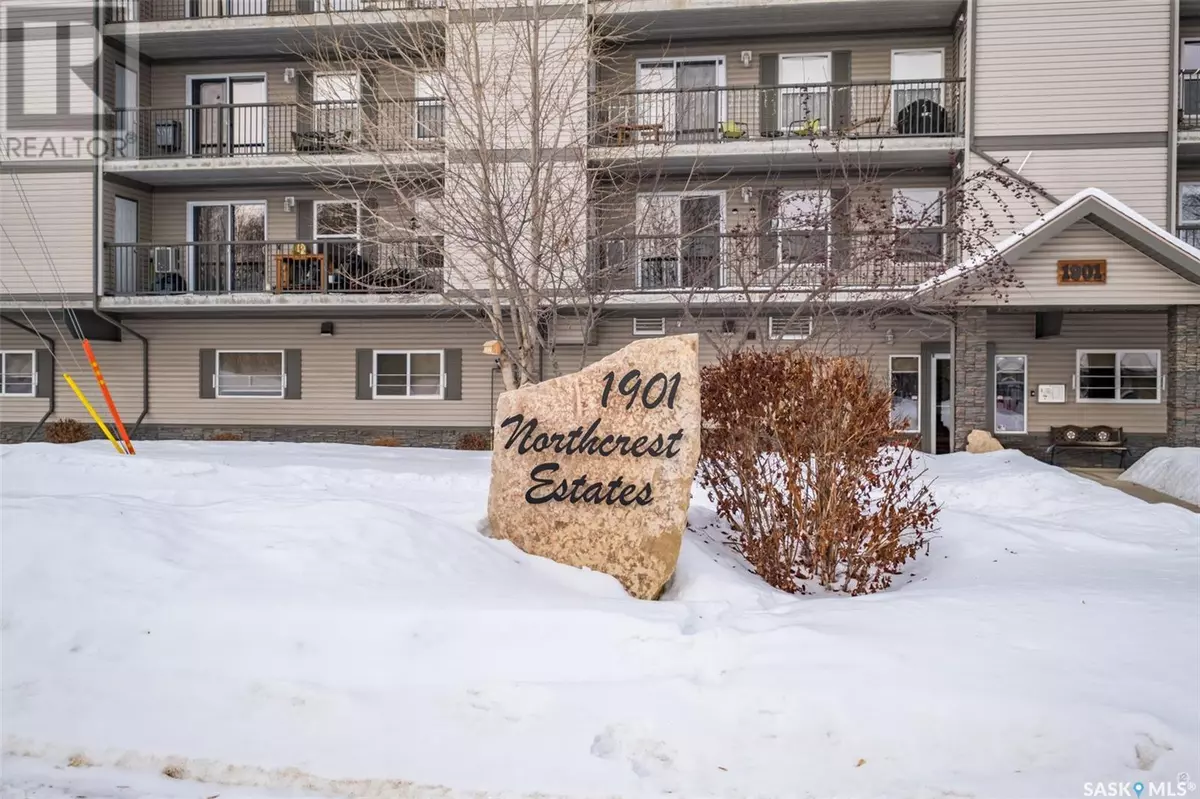201 1901 1 1/2 AVENUE W Prince Albert, SK S6V5A8
2 Beds
1 Bath
840 SqFt
UPDATED:
Key Details
Property Type Condo
Sub Type Condominium/Strata
Listing Status Active
Purchase Type For Sale
Square Footage 840 sqft
Price per Sqft $261
Subdivision West Hill Pa
MLS® Listing ID SK988886
Style Low rise
Bedrooms 2
Condo Fees $353/mo
Originating Board Saskatchewan REALTORS® Association
Year Built 2008
Lot Size 1.100 Acres
Acres 47916.0
Property Sub-Type Condominium/Strata
Property Description
Location
Province SK
Rooms
Extra Room 1 Main level 9 ft , 6 in X 13 ft , 7 in Kitchen
Extra Room 2 Main level 11 ft , 9 in X 14 ft , 8 in Living room
Extra Room 3 Main level 11 ft , 8 in X 8 ft , 6 in Bedroom
Extra Room 4 Main level 9 ft , 7 in X 11 ft , 5 in Bedroom
Extra Room 5 Main level 6 ft , 5 in X 5 ft , 9 in Laundry room
Extra Room 6 Main level 7 ft , 2 in X 6 ft , 6 in 4pc Bathroom
Interior
Heating Baseboard heaters, Hot Water,
Exterior
Parking Features Yes
Garage Spaces 1.0
Garage Description 1
Community Features Pets not Allowed
View Y/N No
Private Pool No
Building
Architectural Style Low rise
Others
Ownership Condominium/Strata






